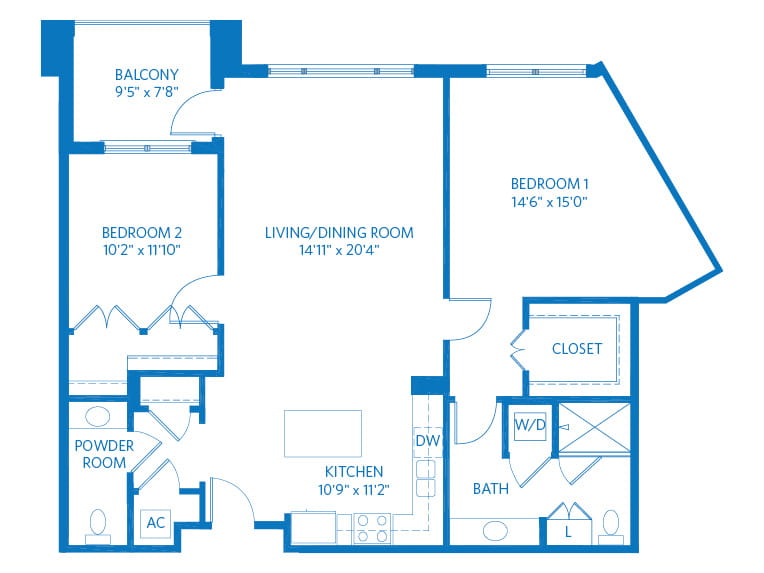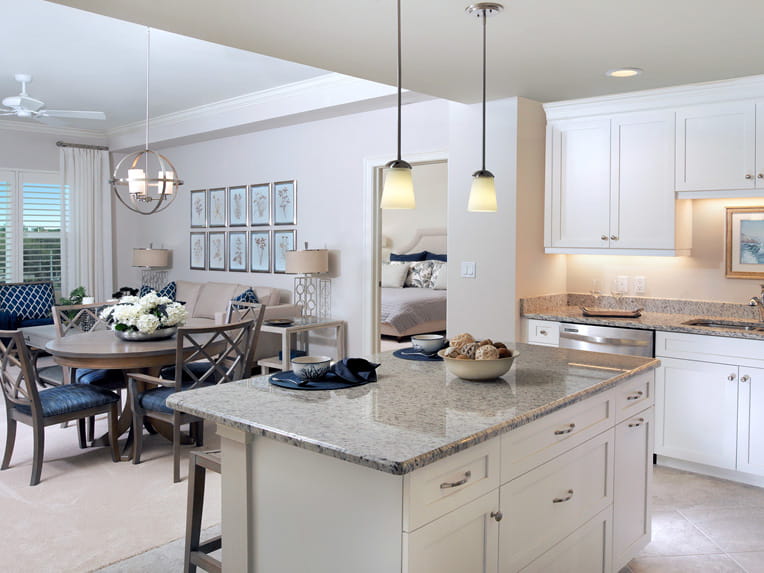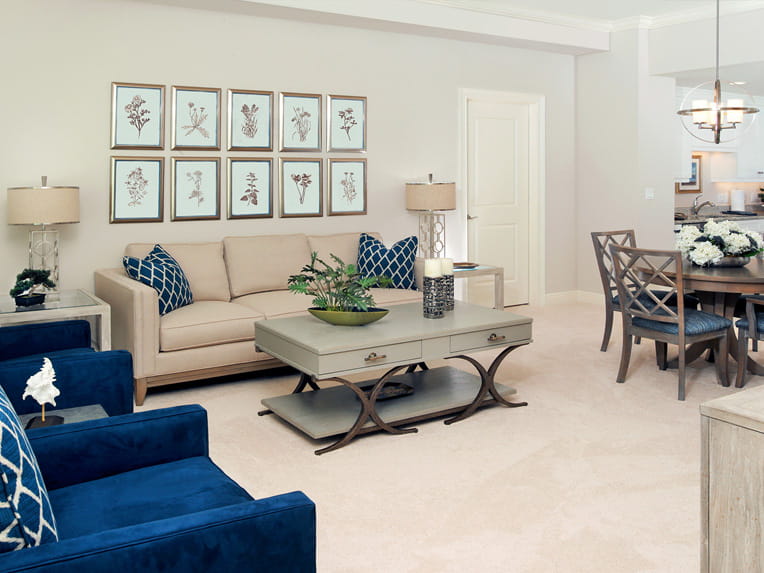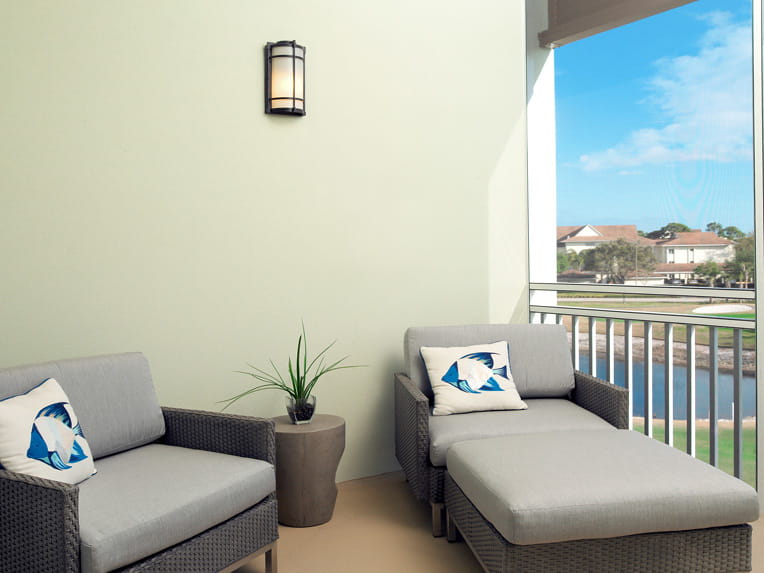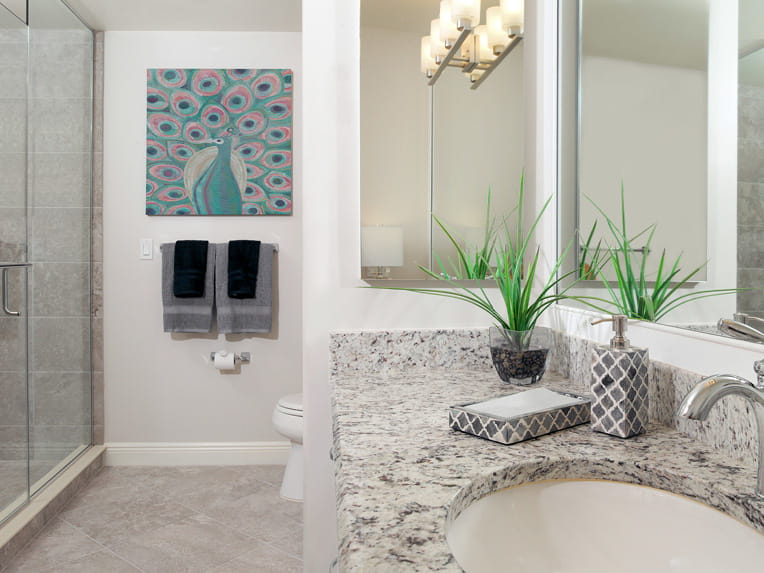Save floor plan details
Pricing Details for Aster Premier
Vi at Bentley Village offers three pricing options dependent on the return option you choose. Each of them includes care.
Monthly fee: $6,540*
0% Return
Entrance Fee:
$771,000 – 779,000
Second Person Entrance Fee: $35,000
$771,000 – 779,000
Second Person Entrance Fee: $35,000
50% Return
Entrance Fee:
$949,000 – 959,000
Second Person Entrance Fee: $45,000
$949,000 – 959,000
Second Person Entrance Fee: $45,000
80% Return
Entrance Fee:
$1,225,000 – 1,237,000
Second Person Entrance Fee: $55,000
$1,225,000 – 1,237,000
Second Person Entrance Fee: $55,000
*Second person monthly fees apply. Ask your sales counselor for more details.
Please note: our returnable entrance fee options, monthly fees, and community services and amenities are subject to change.
Take the first step toward your new home

