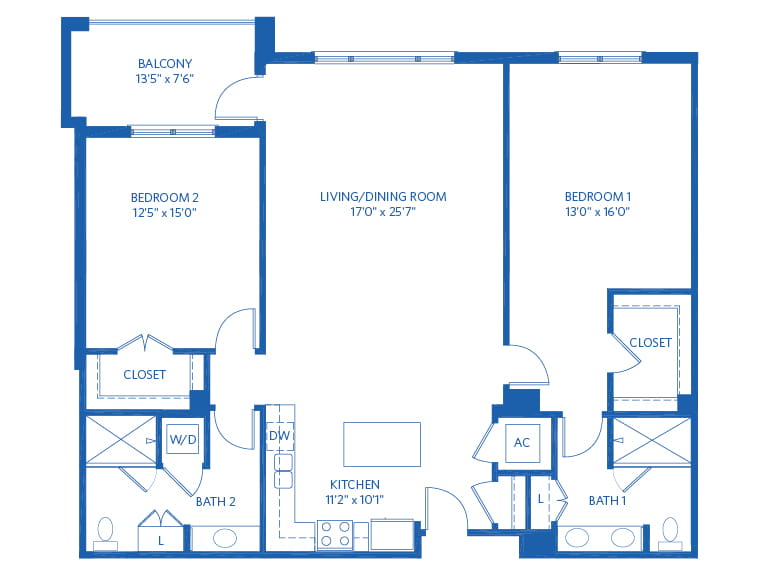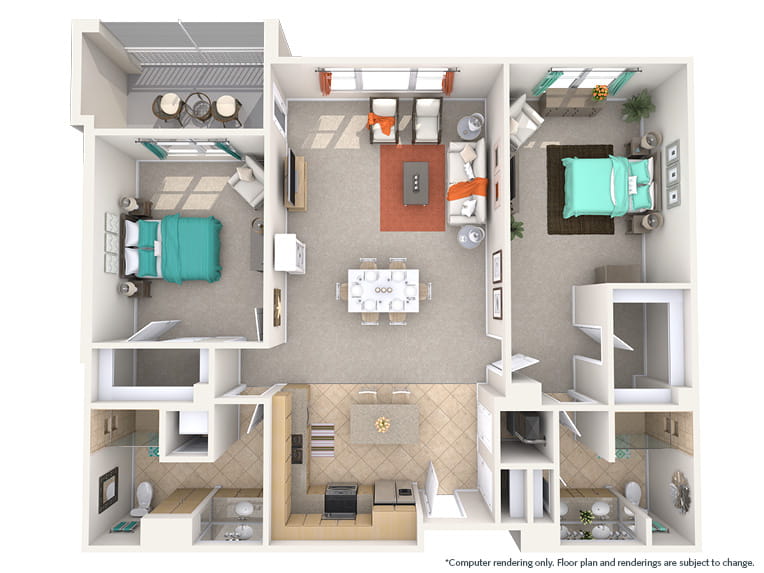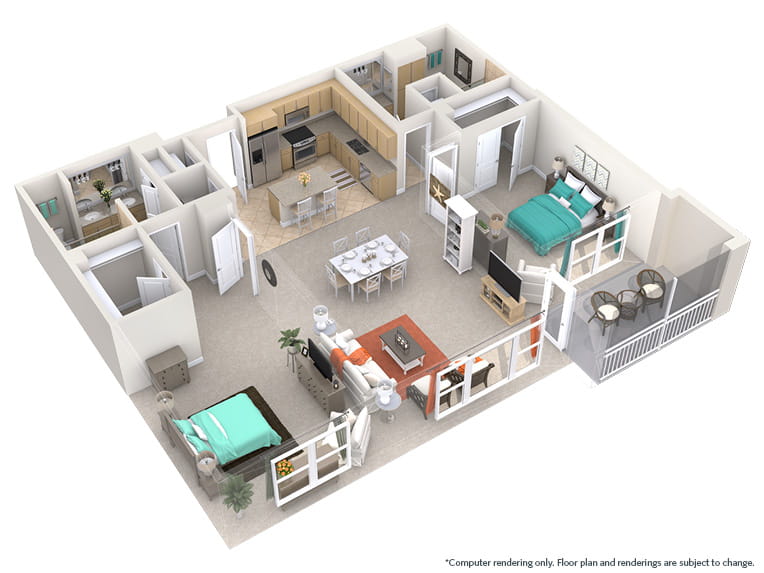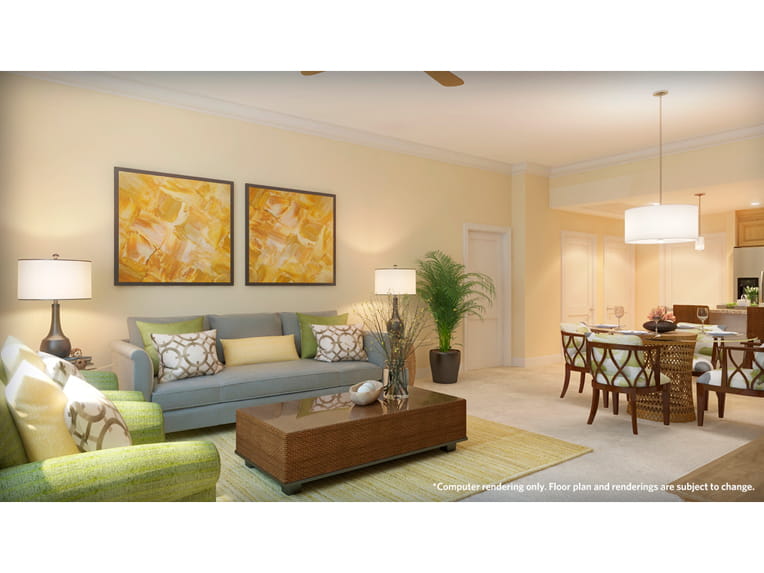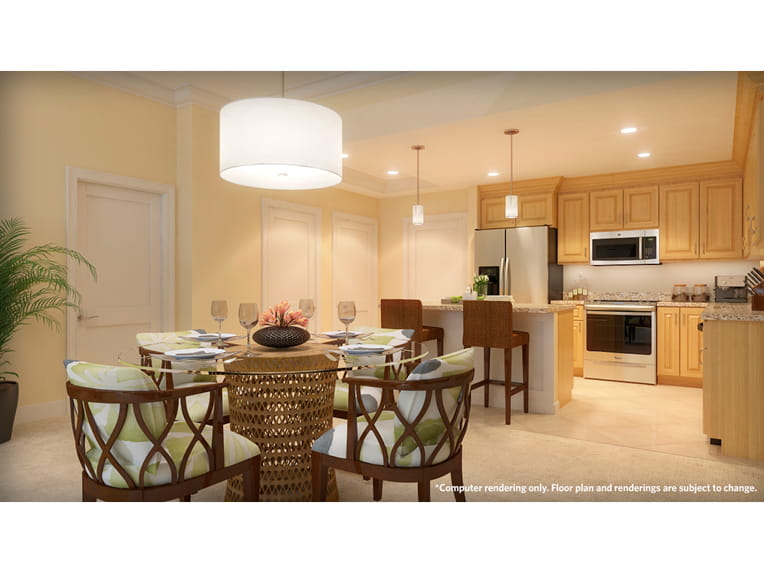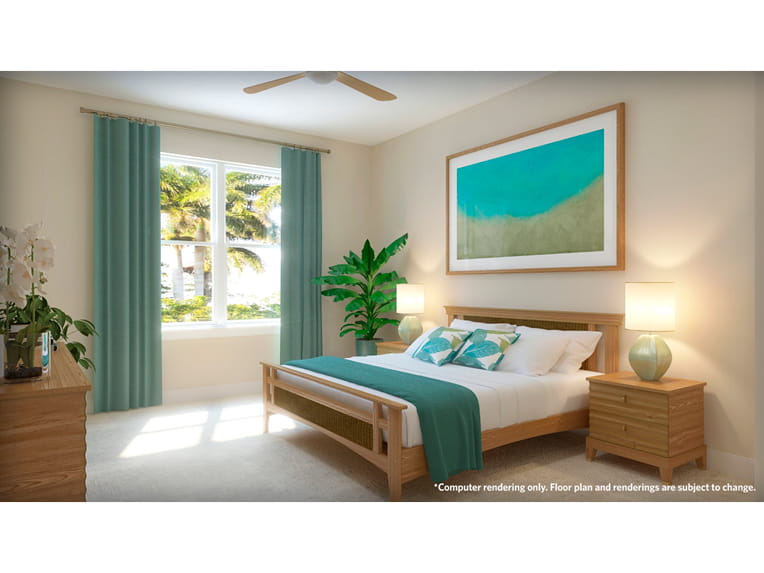Save floor plan details
Pricing Details for Persimmon
Vi at Bentley Village offers three pricing options dependent on the return option you choose. Each of them includes care.
Monthly fee: $7,820*
0% Return
Entrance Fee:
$1,093,500 – 1,187,600
Second Person Entrance Fee: $35,000
$1,093,500 – 1,187,600
Second Person Entrance Fee: $35,000
50% Return
Entrance Fee:
$1,346,500 – 1,462,400
Second Person Entrance Fee: $45,000
$1,346,500 – 1,462,400
Second Person Entrance Fee: $45,000
80% Return
Entrance Fee:
$1,736,900 – 1,890,800
Second Person Entrance Fee: $55,000
$1,736,900 – 1,890,800
Second Person Entrance Fee: $55,000
*Second person monthly fees apply. Ask your sales counselor for more details.
Please note: our returnable entrance fee options, monthly fees, and community services and amenities are subject to change.
Take the first step toward your new home

