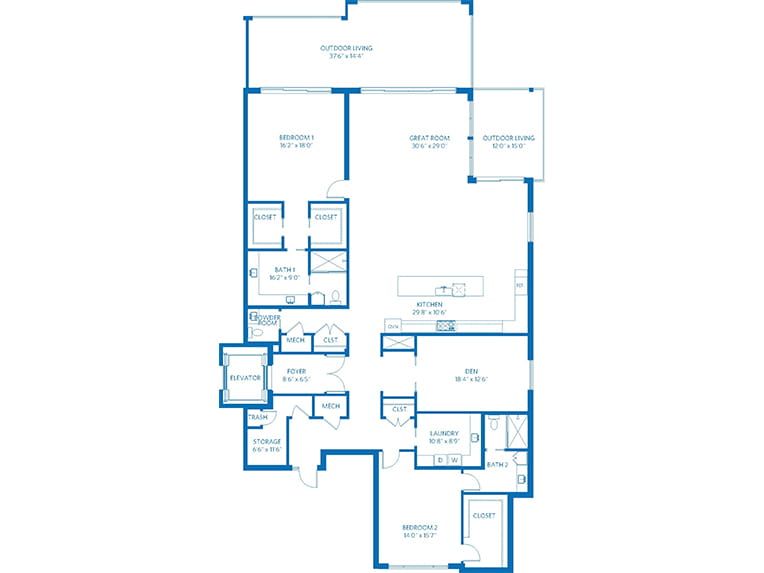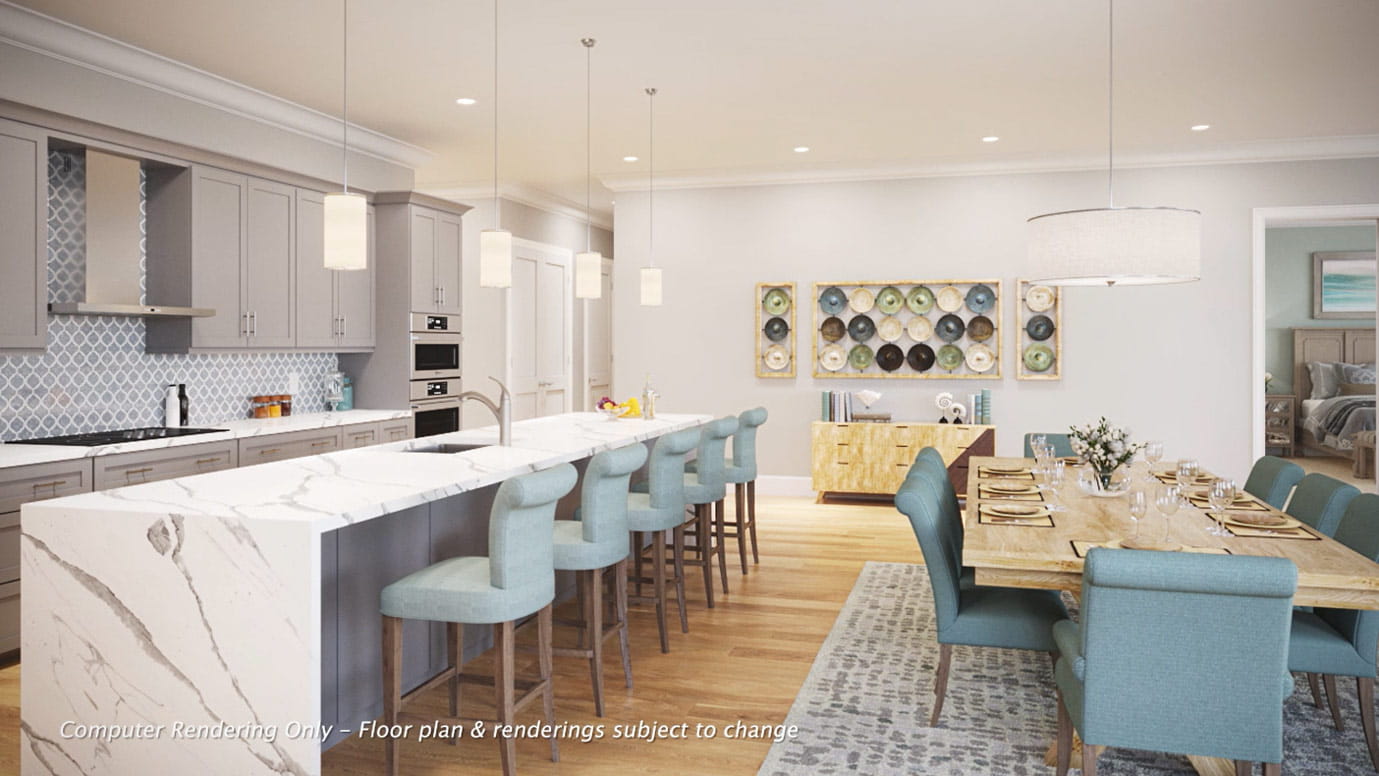Save floor plan details
Pricing Details for Tamarind
Vi at Bentley Village offers three pricing options dependent on the return option you choose. Each of them includes care.
Monthly fee: $10,430*
0% Return
Not applicable for this floor plan.
50% Return
Not applicable for this floor plan.
80% Return
Entrance Fee:
$3,858,000 –3,877,000
Second Person Entrance Fee: $55,000
$3,858,000 –3,877,000
Second Person Entrance Fee: $55,000
*Second person monthly fees apply. Ask your sales counselor for more details.
Please note: our returnable entrance fee options, monthly fees, and community services and amenities are subject to change.
Take the first step toward your new home








