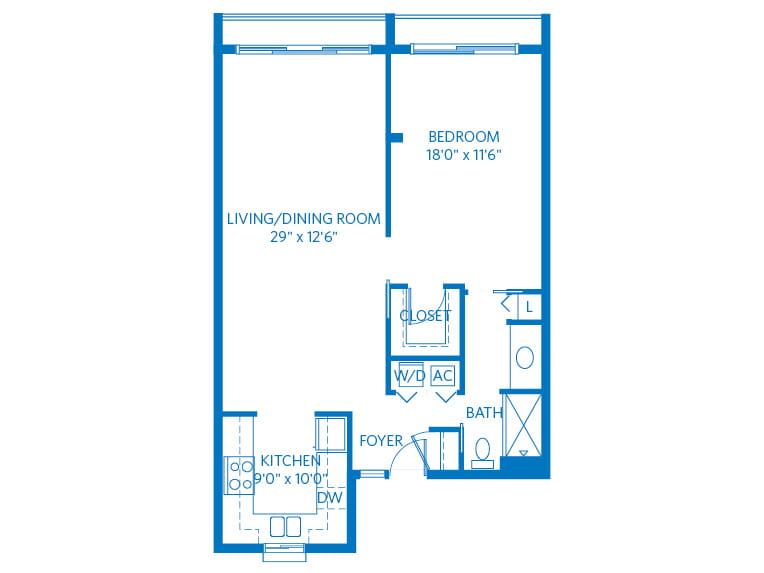
1 Bedroom | 1 Bathroom
Approx. 827-922 square feet
Entrance fees starting at $348,000
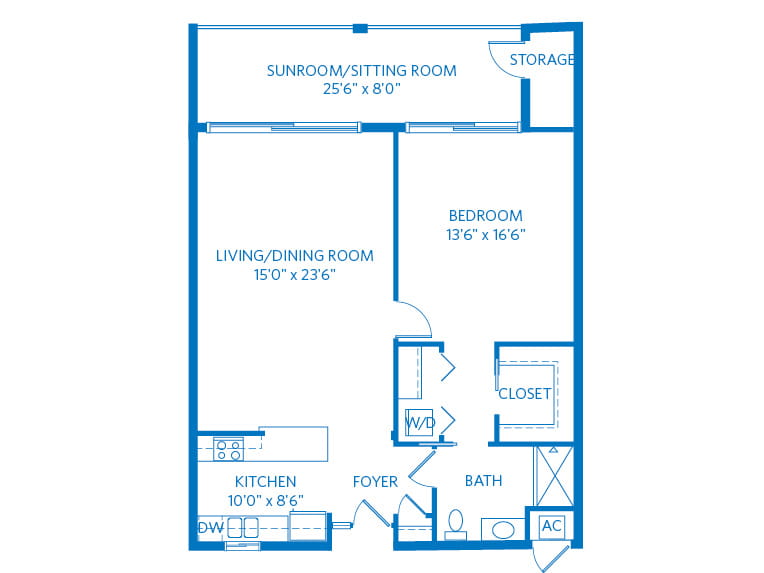
1 Bedroom | 1 Bathroom
Approx. 975-1,180 square feet
Entrance fees starting at $465,000
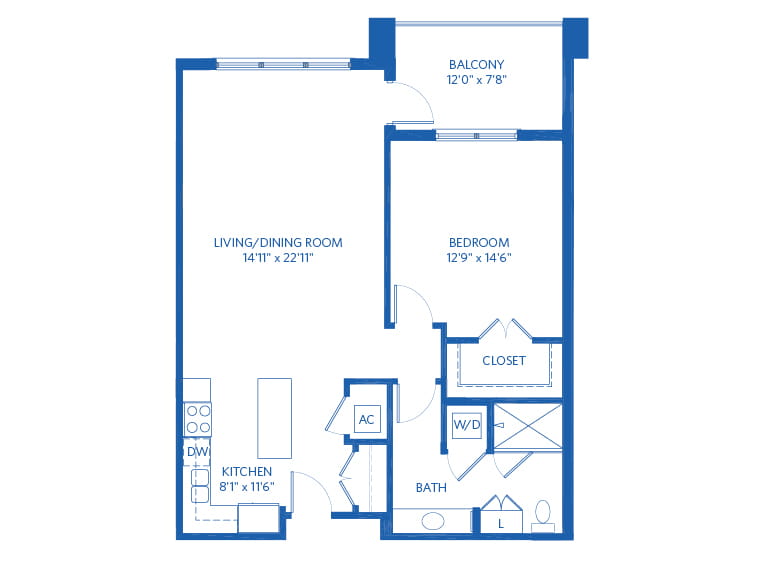
1 Bedroom | 1 Bathroom
Approx. 942 square feet
Entrance fees starting at $589,700
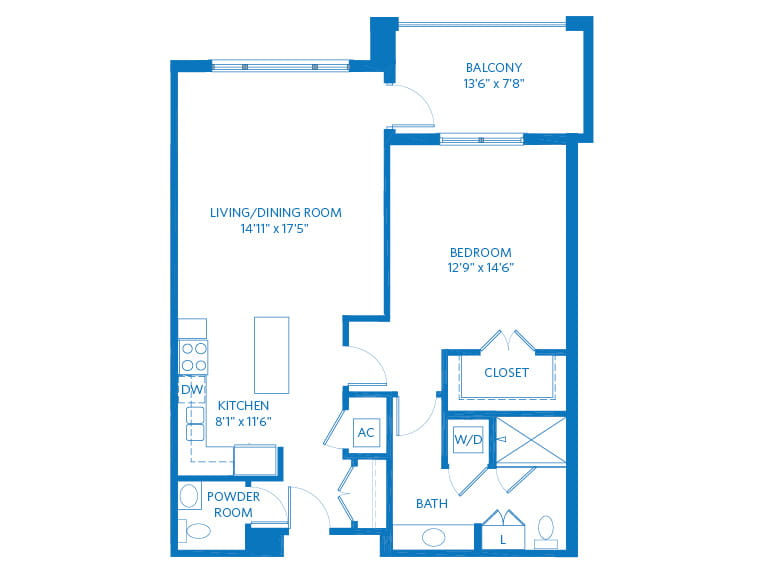
1 Bedroom | 1.5 Bathroom
Approx. 942 square feet
Entrance fees starting at $578,300
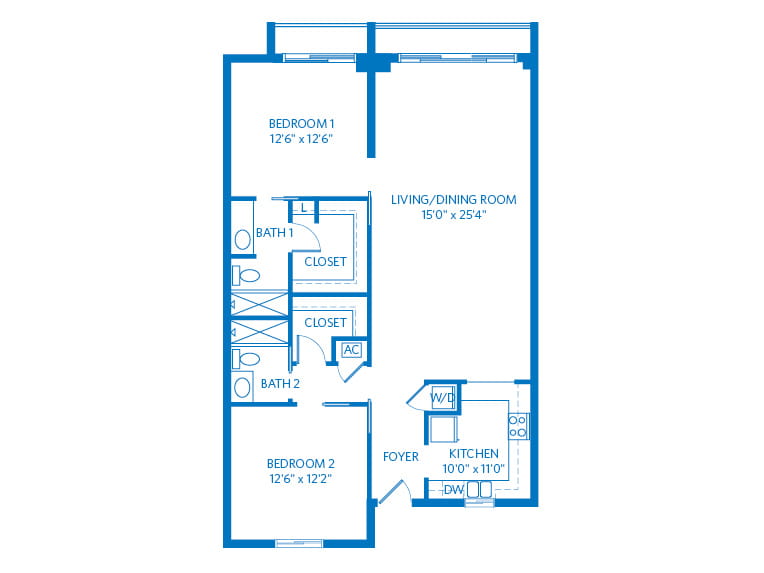
2 Bedrooms | 2 Bathrooms
Approx. 1,226-1,366 square feet
Entrance fees starting at $550,700
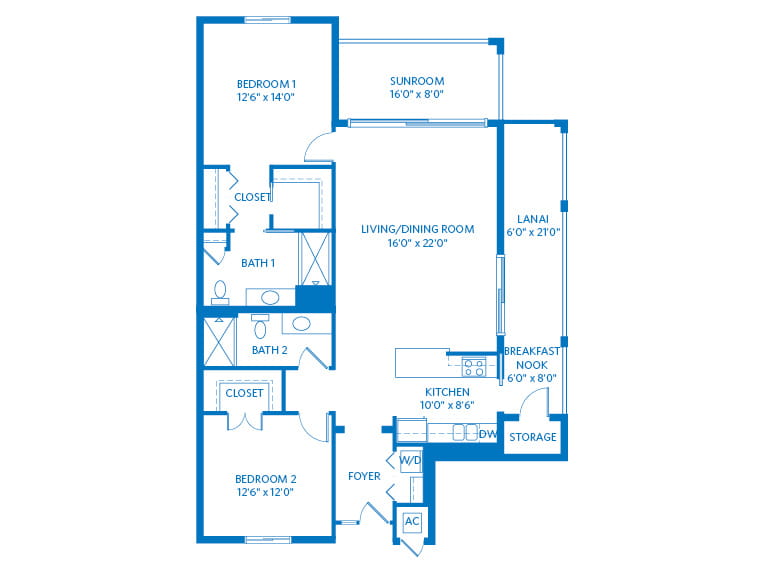
2 Bedroom | 2 Bathroom
Approx. 1,235-1,395 square feet
Entrance fees starting at $657,200
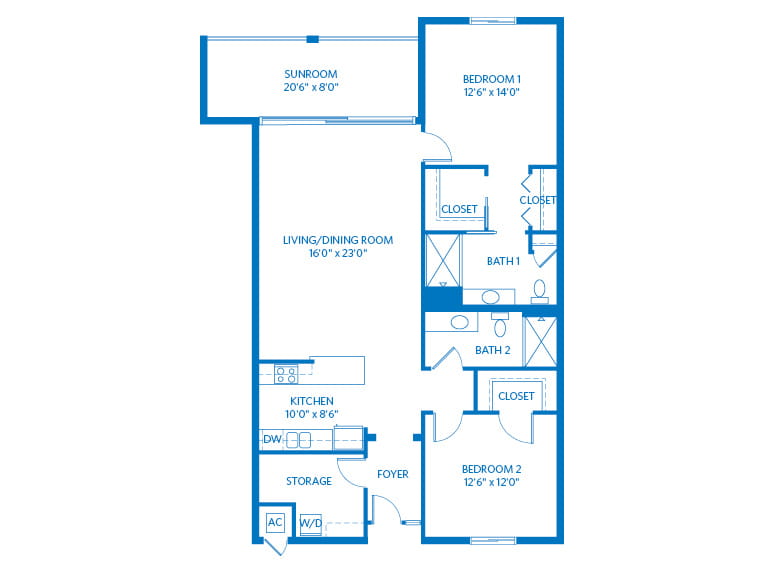
2 Bedroom, 2 Bathroom
Approx. 1,280-1,441 square feet
Entrance fees starting at $709,000
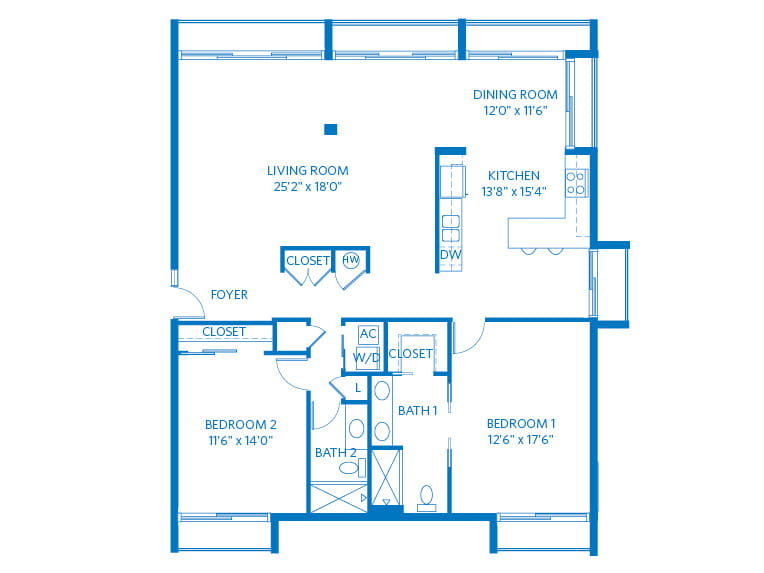
2 Bedroom, 2 Bathroom
Approx. 1,420-1,620 square feet
Entrance fees starting at $688,300
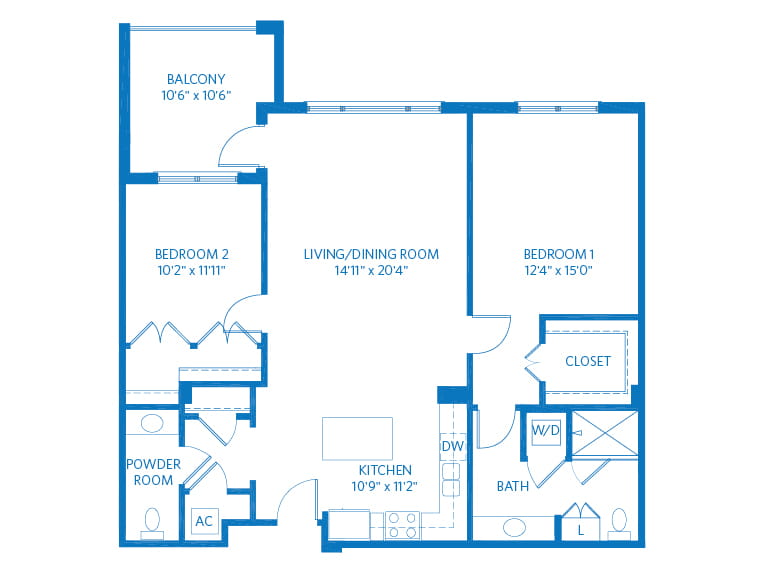
2 Bedroom, 1.5 Bathroom
Approx. 1,218 square feet
Entrance fees starting at $759,200
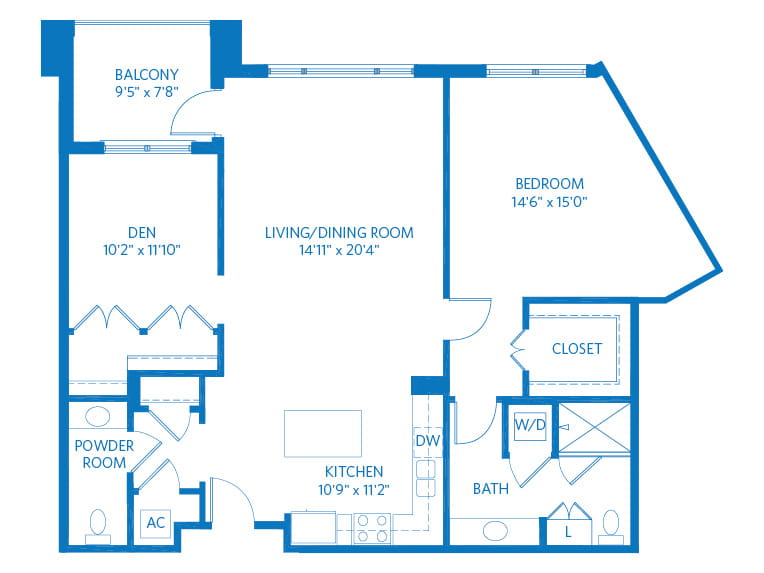
2 Bedroom | 1.5 Bathroom
Approx. 1,255 square feet
Entrance fees starting at $799,000
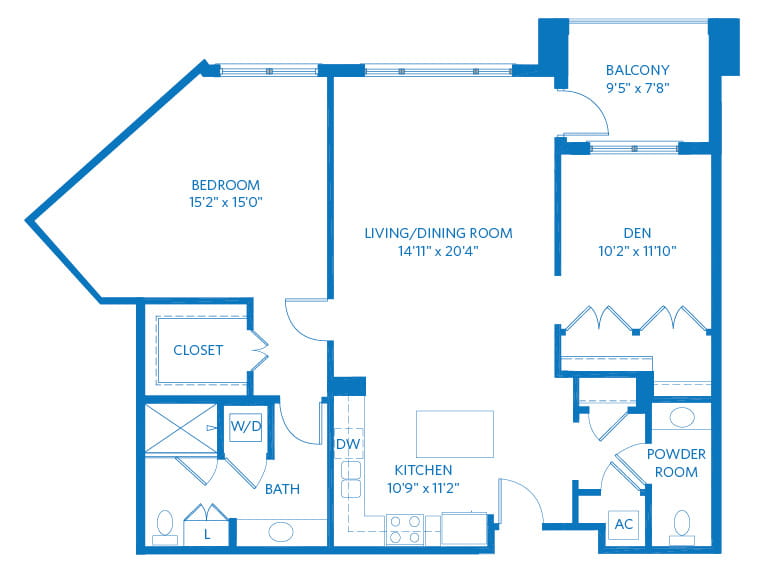
2 Bedroom | 1.5 Bathroom
Approx. 1,265 square feet
Entrance fees starting at $811,200
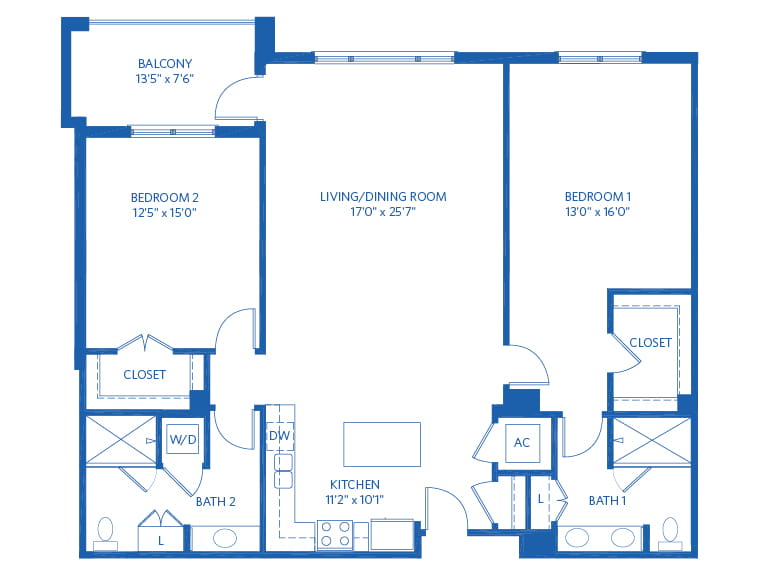
2 Bedroom | 2 Bathroom
Approx. 1,501 square feet
Entrance fees starting at $1,093,500
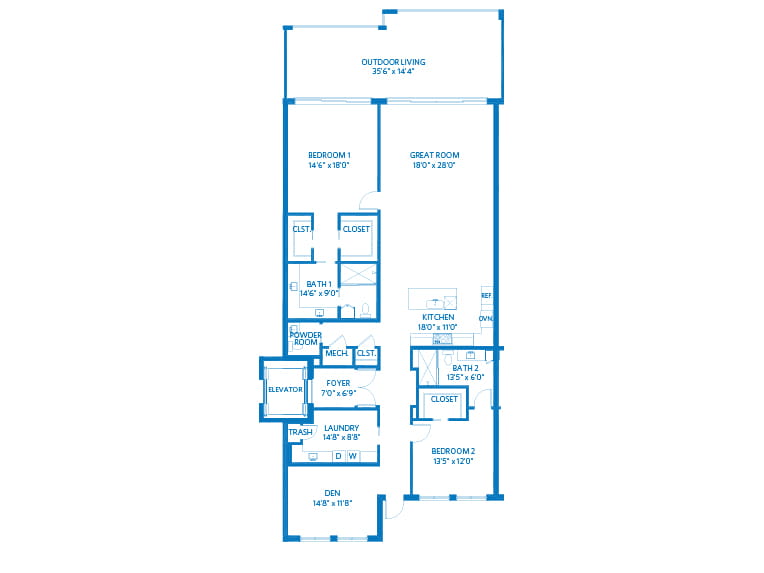
2 Bedroom | 2.5 Bathroom + Den
Approx. 2,377 square feet
Entrance fees starting at $3,272,000
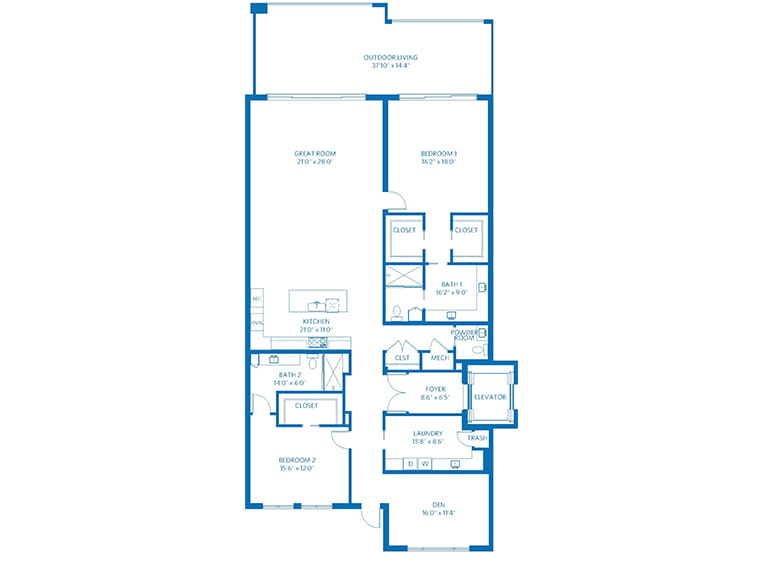
2 Bedroom | 2.5 Bathroom + Den
Approx. 2,650 square feet
Entrance fees starting at $3,602,900
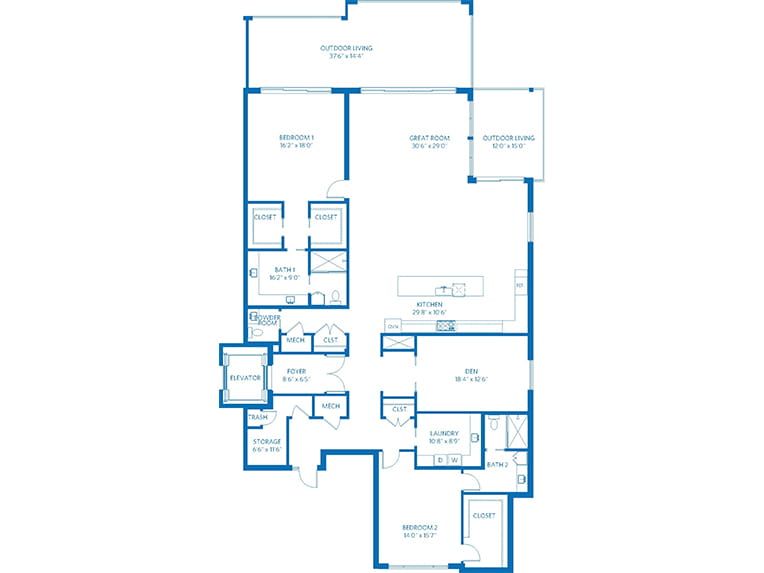
2 Bedroom | 2.5 Bathroom + Den
Approx. 3,228 square feet
Entrance fees starting at $4,051,400
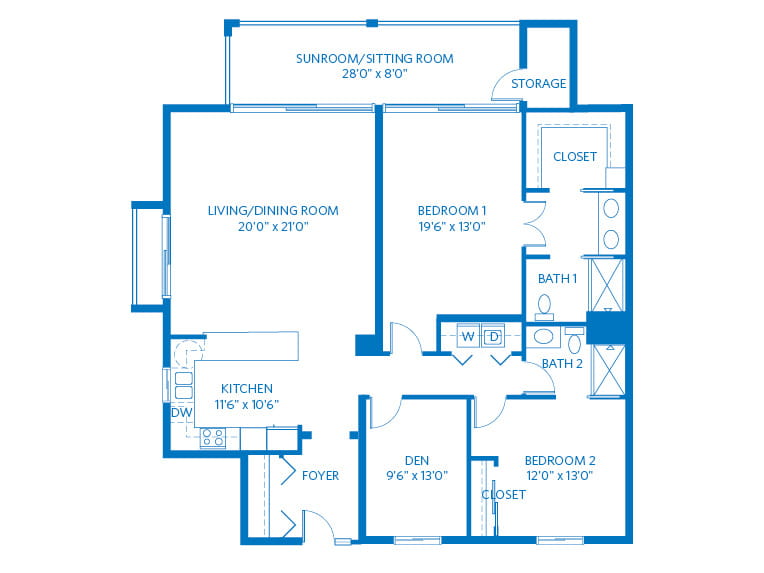
2 Bedroom | 2 Bathroom + Den
Approx. 1,690-1,935 square feet
Entrance fees starting at $1,009,400
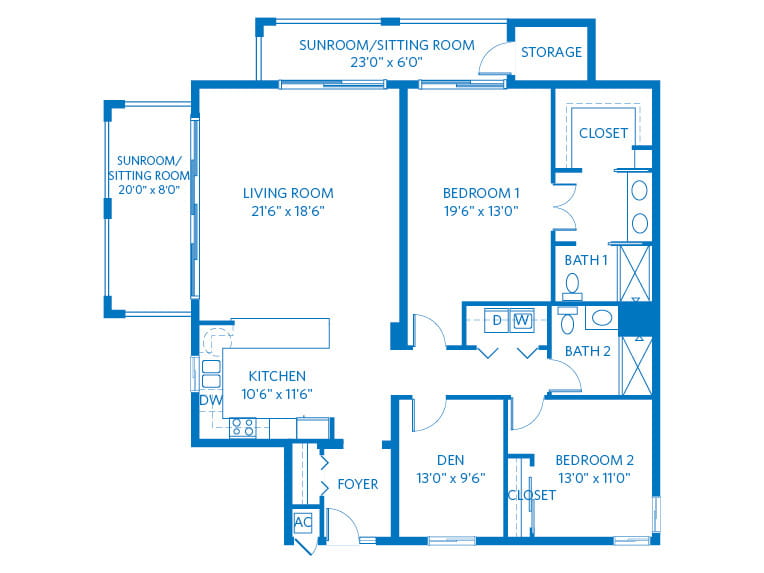
2 Bedroom | 2 Bathroom + Den
Approx. 1,705-2,003 square feet
Entrance fees starting at $1,014,700
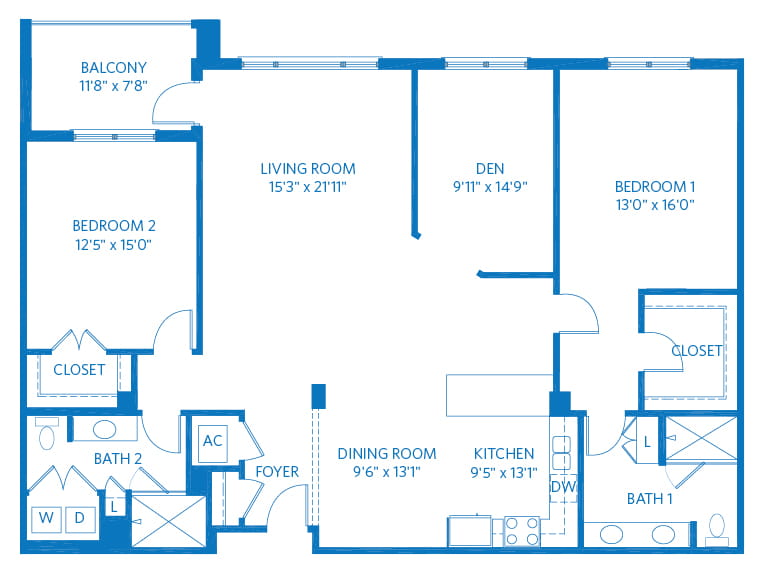
2 Bedroom | 2 Bathroom + Den
Approx. 1,813 square feet
Entrance fees starting at $1,245,800
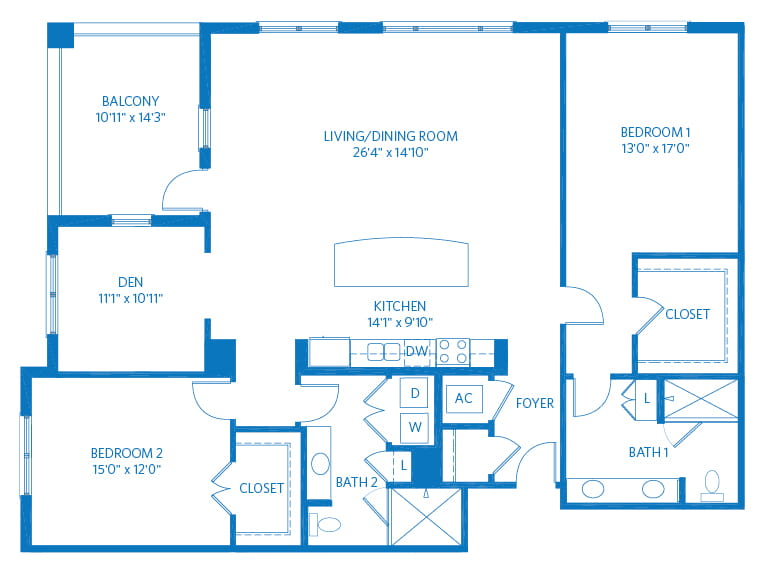
2 Bedroom | 2 Bathroom + Den
Approx. 1,882 square feet
Entrance fees starting at $1,378,200
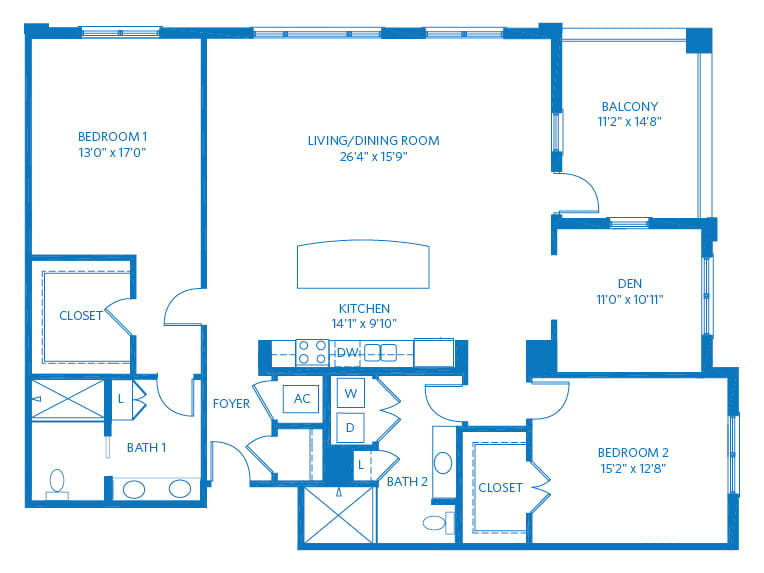
2 Bedroom | 2 Bathroom + Den
Approx. 1,882 square feet
Entrance fees starting at $2,266,600
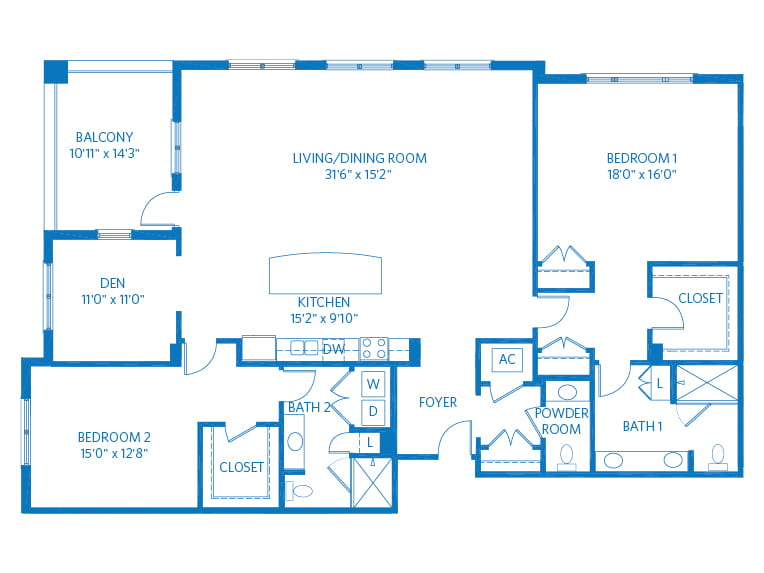
2 Bedroom | 2.5 Bathroom + Den
Approx. 2,208 square feet
Entrance fees starting at $1,562,200
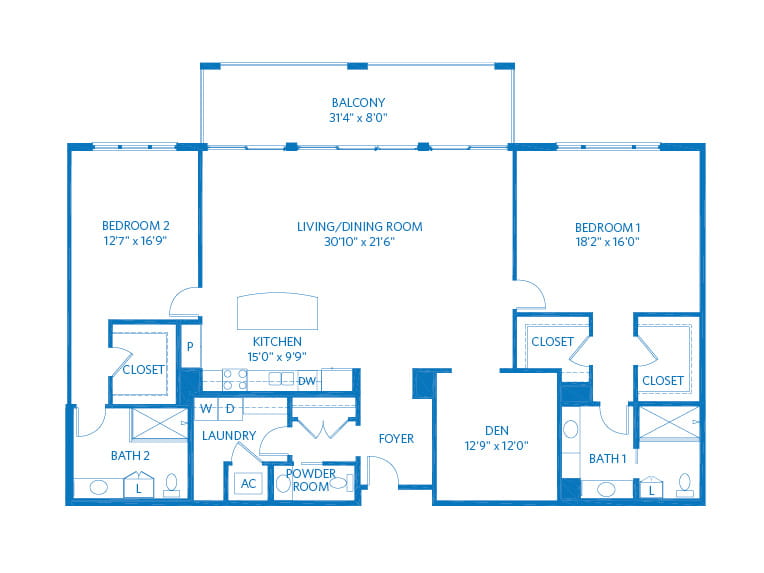
2 Bedroom | 2.5 Bathroom + Den
Approx. 2,260 square feet
Entrance fees starting at $2,659,900
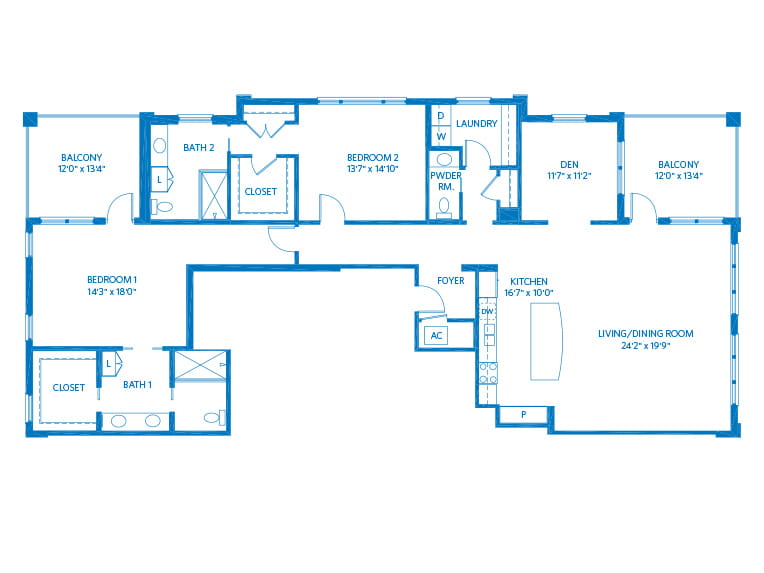
2 Bedroom | 2.5 Bathroom + Den
Approx. 2,302 square feet
Entrance fees starting at $2,888,100
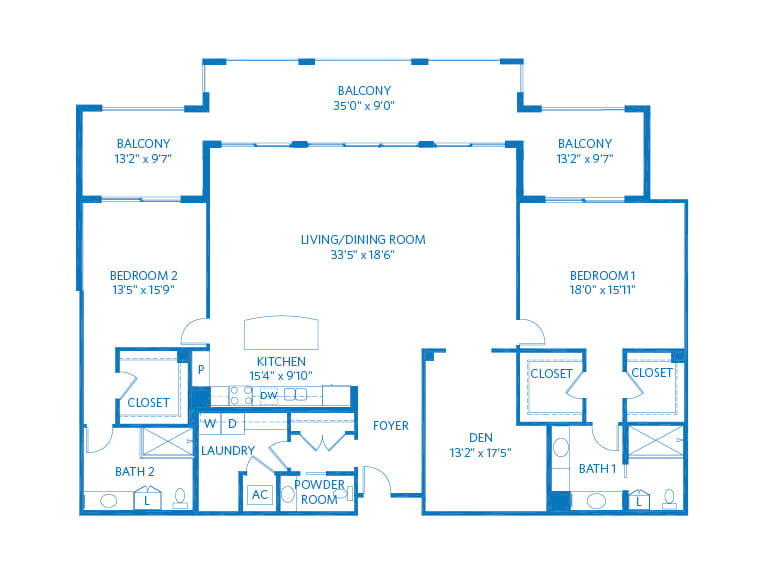
2 Bedroom | 2.5 Bathroom + Den
Approx. 2,511 square feet
Entrance fees starting at $3,272,700
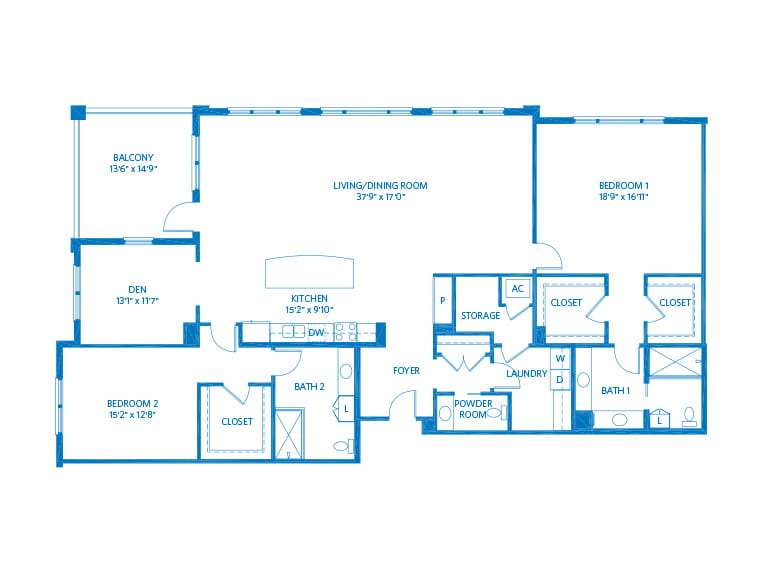
2 Bedroom | 2.5 Bathroom + Den
Approx. 2,542 square feet
Entrance fees starting at $3,227,900
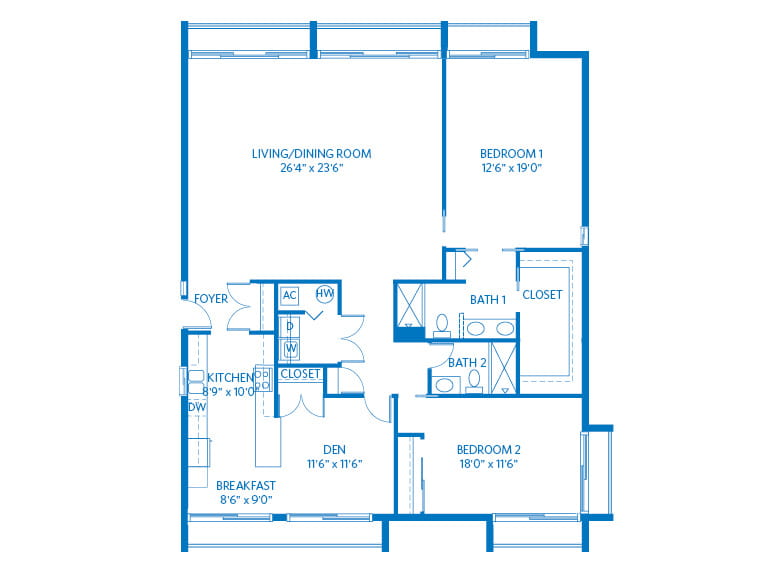
3 Bedroom | 2 Bathroom
Approx. 1,658-1,908 square feet
Entrance fees starting at $836,100
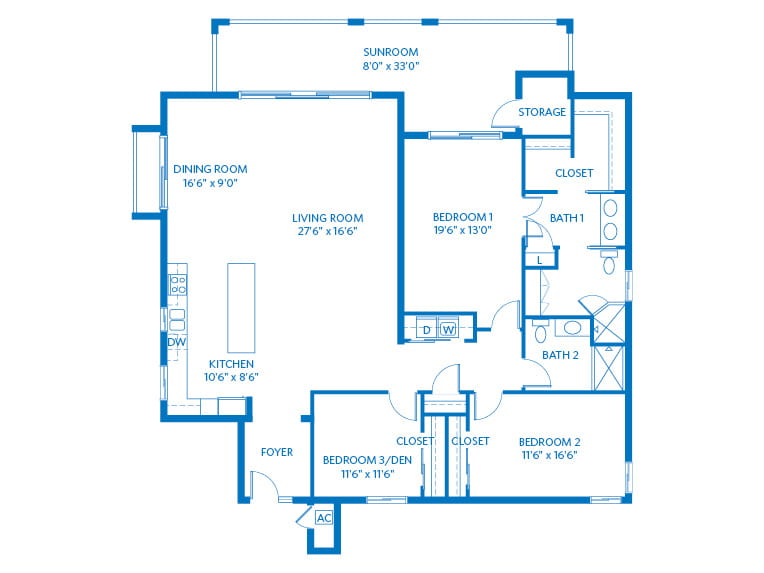
3 Bedroom | 2 Bathroom
Approx. 2,140-2,525 square feet
Entrance fees starting at $1,340,600
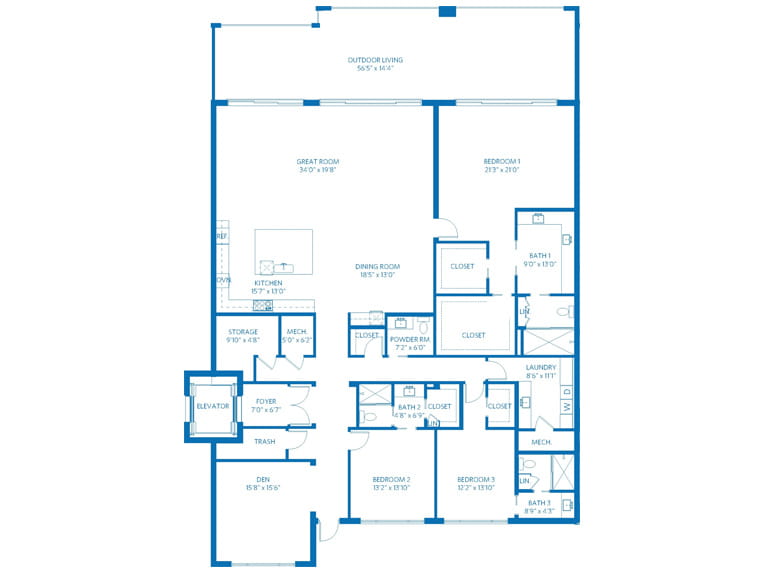
3 Bedroom | 3.5 Bathroom + Den
Approx. 3,853 square feet
Entrance fees starting at $4,232,400
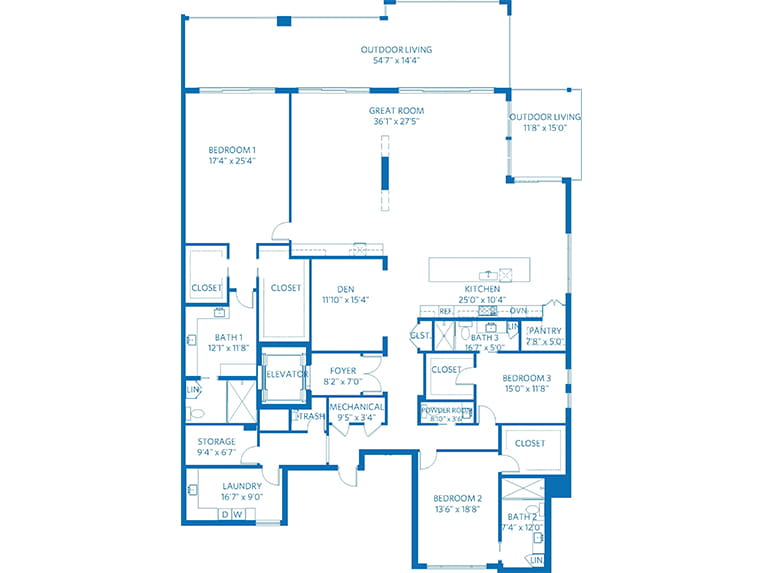
3 Bedroom | 3.5 Bathroom + Den
Approx. 4,514 square feet
Entrance fees starting at $4,958,700
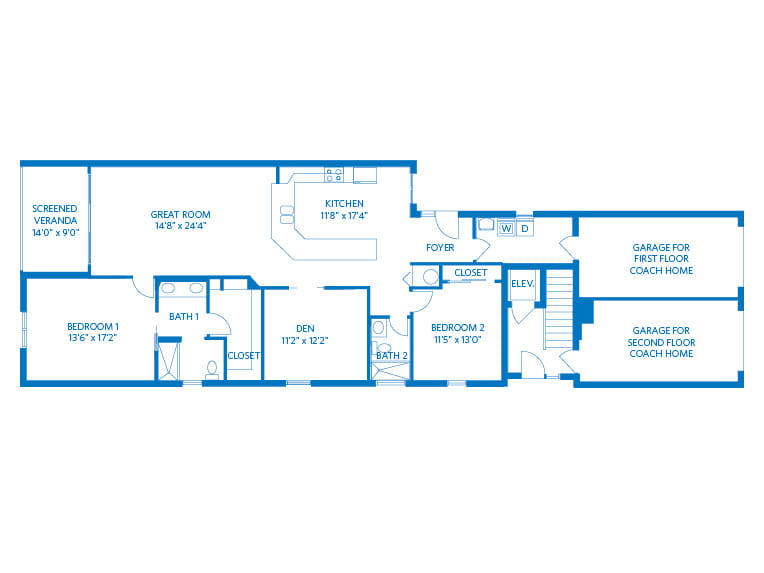
2 Bedroom | 2 Bathroom + Den
Approx. 1,740 square feet
Entrance fees starting at $1,101,800
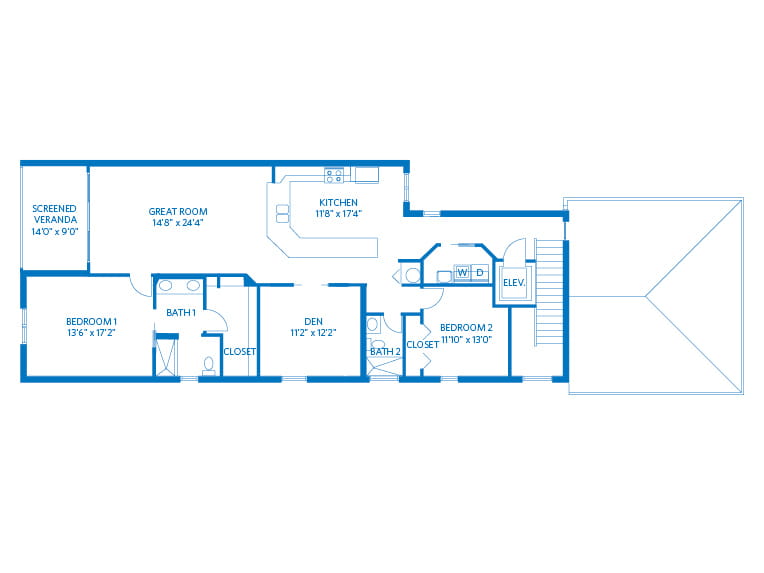
2 Bedroom | 2 Bathroom + Den
Approx. 1,740 square feet
Entrance fees starting at $1,101,800
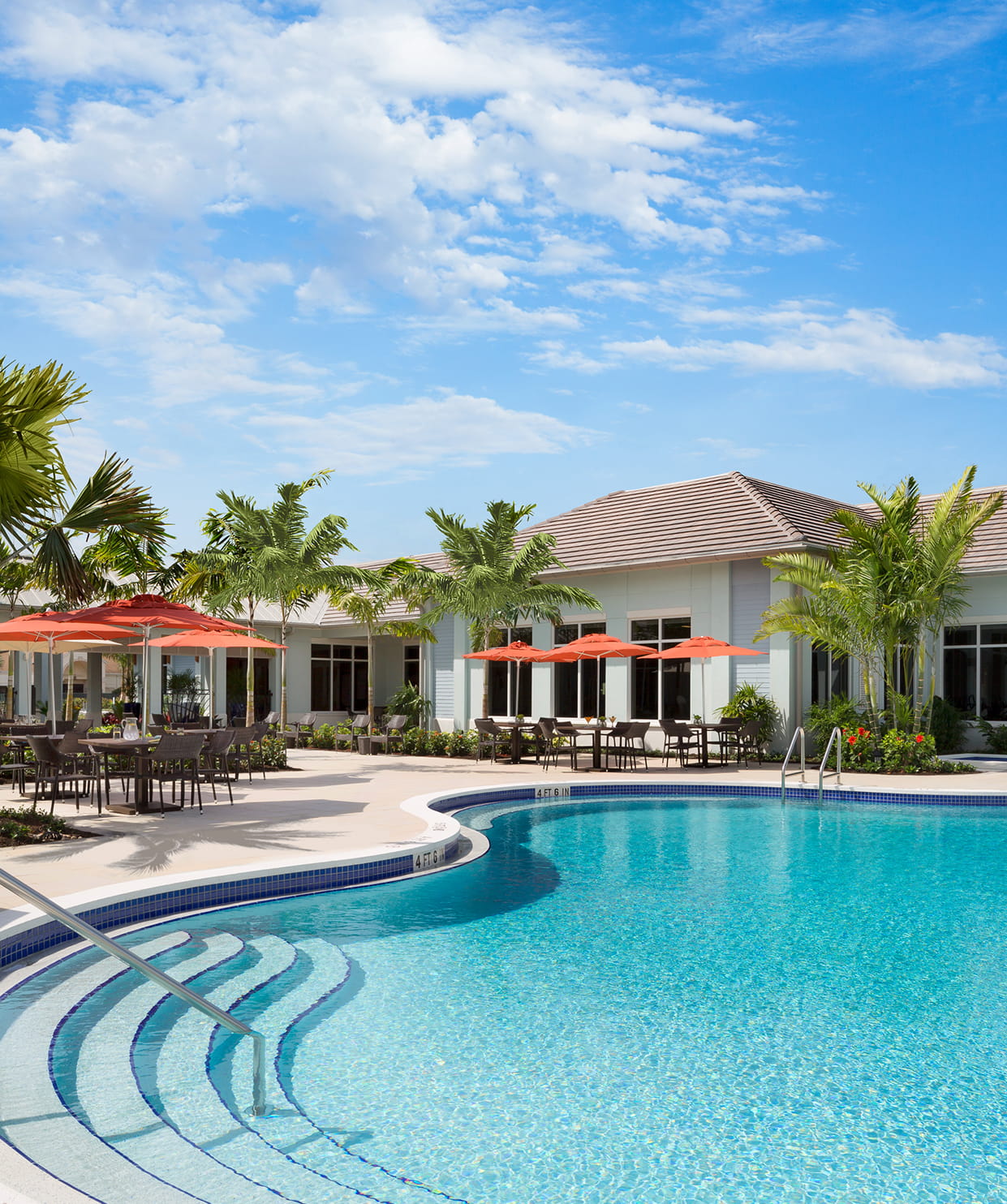
Quality details built into every Vi home
The following are included with all Vi at Bentley Village floor plans:
- Patio or balcony
- Spacious bathrooms with special safety features
- Generous closets
- Washer and dryer
- Well-appointed kitchen with granite countertops
- Custom carpet and paint colors
- Basic utilities, digital cable TV, individual climate control and an emergency call system

Customize your space and make it yours
You should love where you live! That’s why we welcome you to customize your surroundings, from wall color and carpeting to your kitchen and bathroom fixtures. Looking for ideas? Ask one of our design consultants.
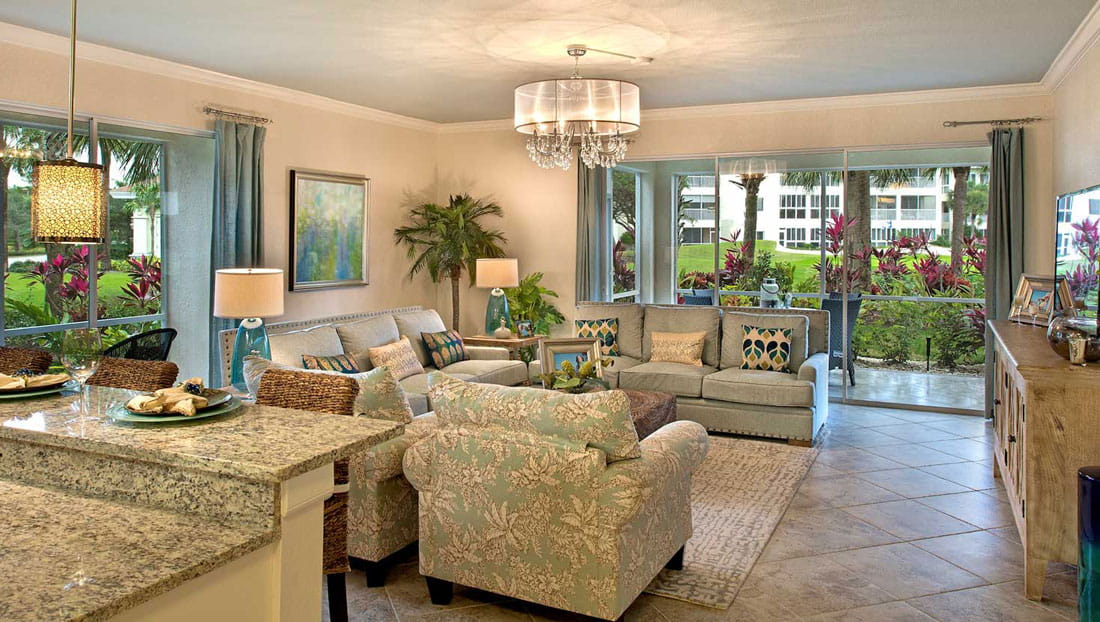
Glad to be connected!
There’s a lot to consider when embarking on the next phase of retirement—and contacting us is a big step. (Well done!)
One of our team members will be reaching out soon to answer any questions you may have.
