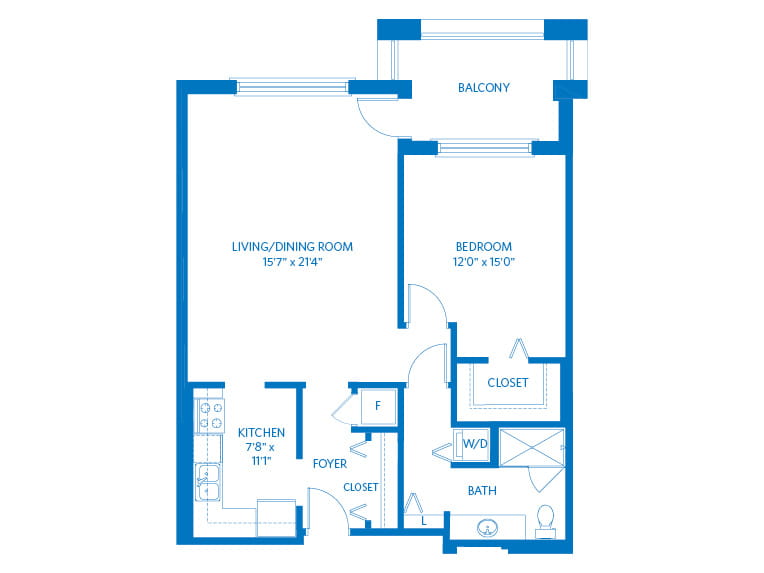
1 Bedroom | 1 Bathroom
Approx. 923 square feet
Entrance fees starting at $344,300
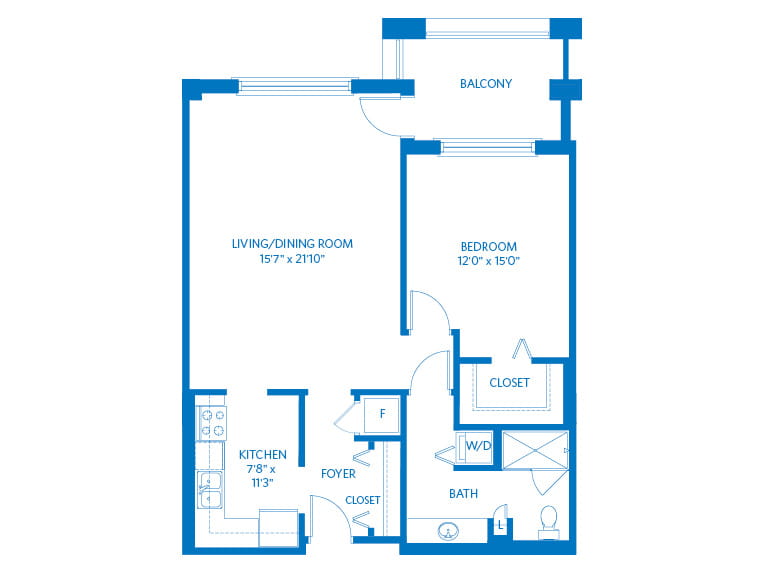
1 Bedroom | 1 Bathroom
Approx. 939 square feet
Entrance fees starting at $286,300
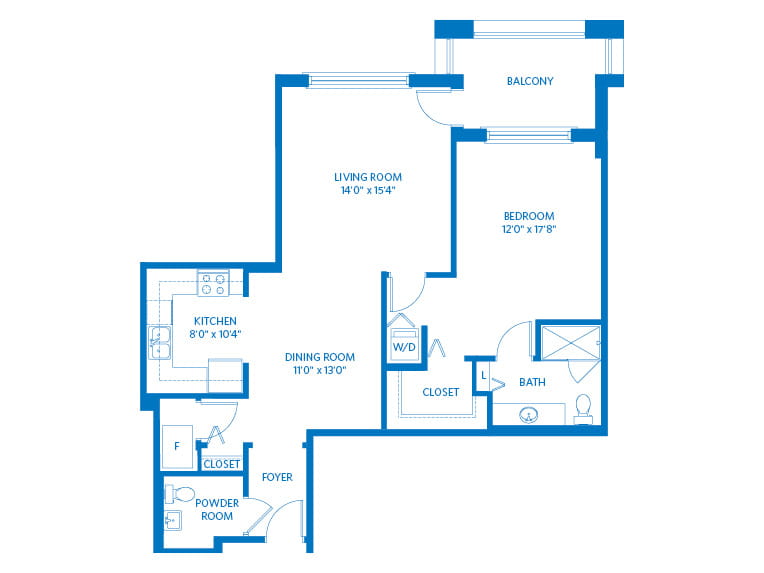
1 Bedroom | 1.5 Bathroom
Approx. 1,015 square feet
Entrance fees starting at $299,100
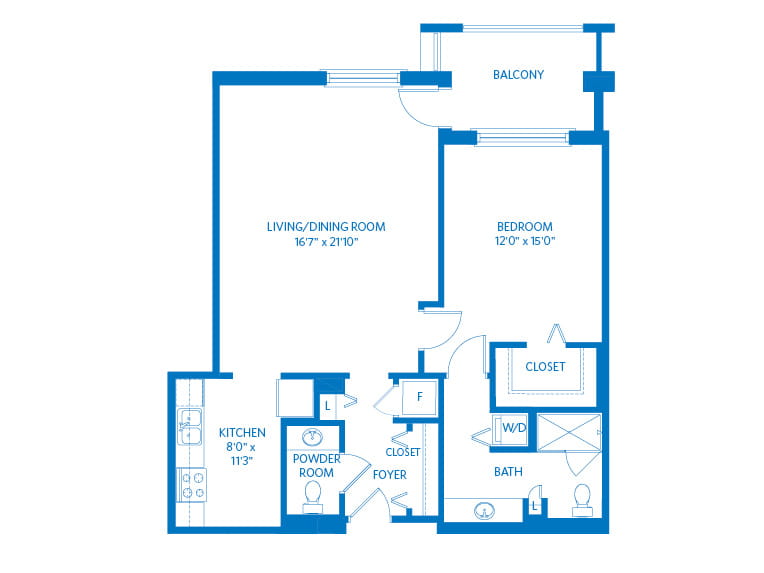
1 Bedroom | 1.5 Bathroom
Approx. 1,019 square feet
Entrance fees starting at $339,500
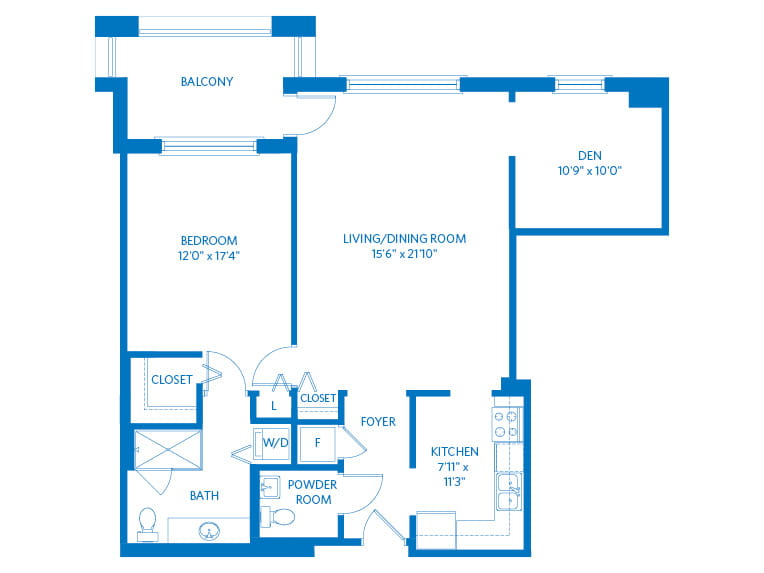
1 Bedroom | 1.5 Bathroom + Den
Approx. 1,075 square feet
Entrance fees starting at $366,800
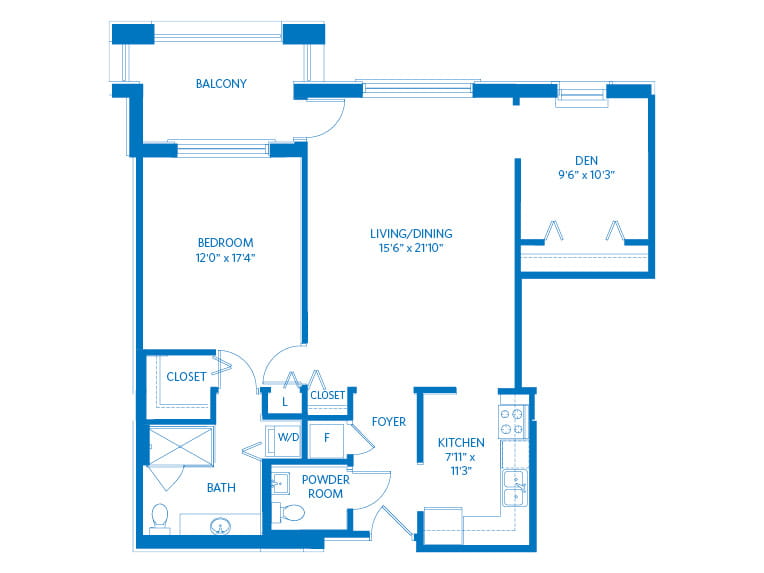
1 Bedroom | 1.5 Bathroom + Den
Approx. 1,092 square feet
Entrance fees starting at $434,500
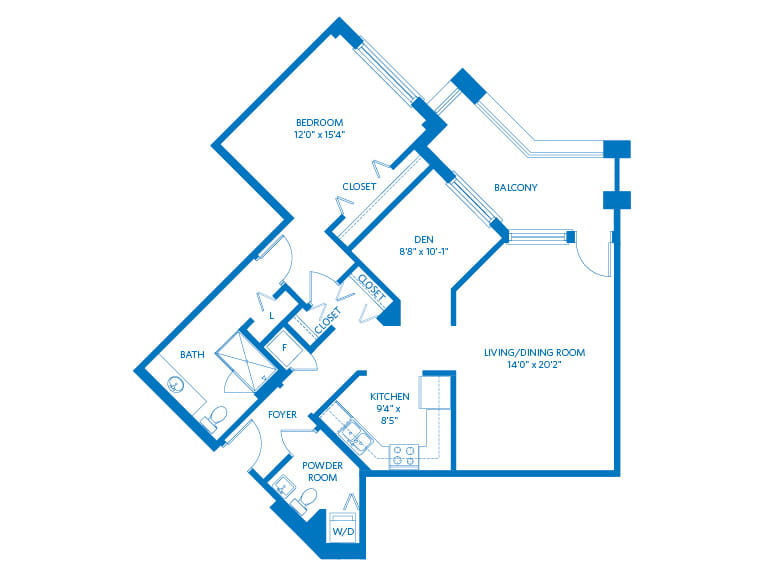
1 Bedroom | 1.5 Bathroom + Den
Approx. 1,095 square feet
Entrance fees starting at $427,500
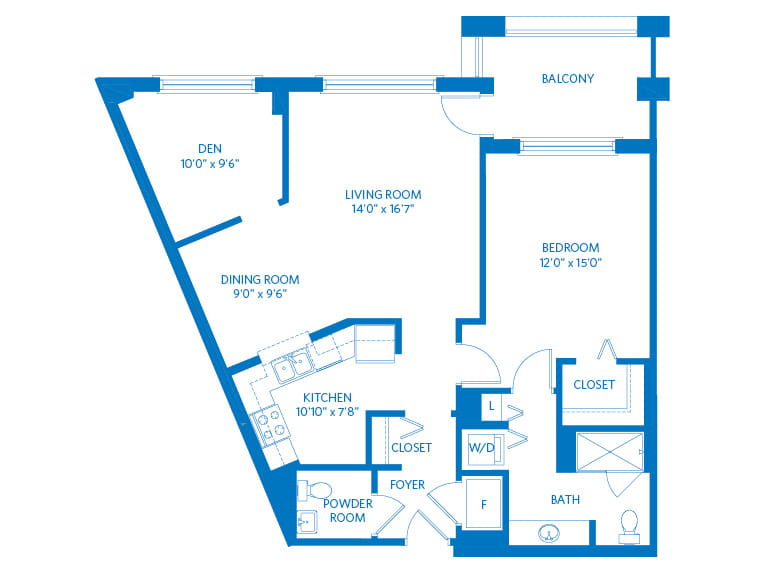
1 Bedroom | 1.5 Bathroom + Den
Approx. 1,104 square feet
Entrance fees starting at $385,000
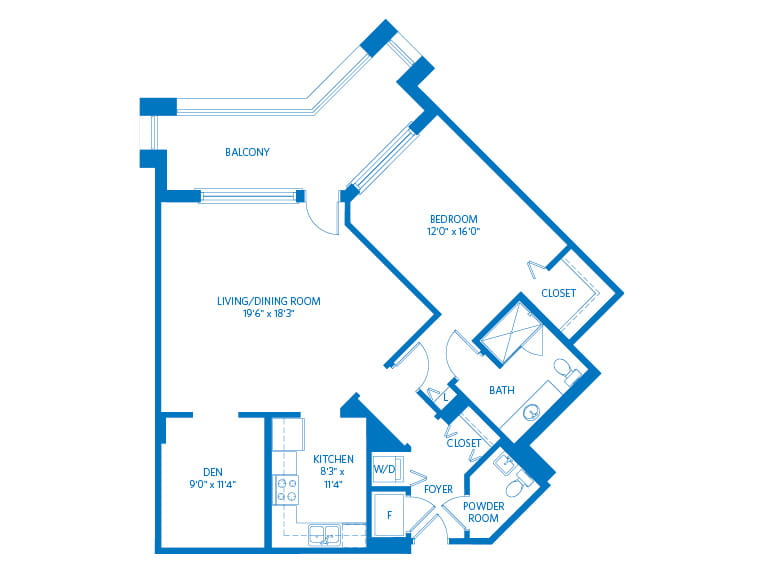
1 Bedroom | 1.5 Bathroom + Den
Approx. 1,146 square feet
Entrance fees starting at $404,900
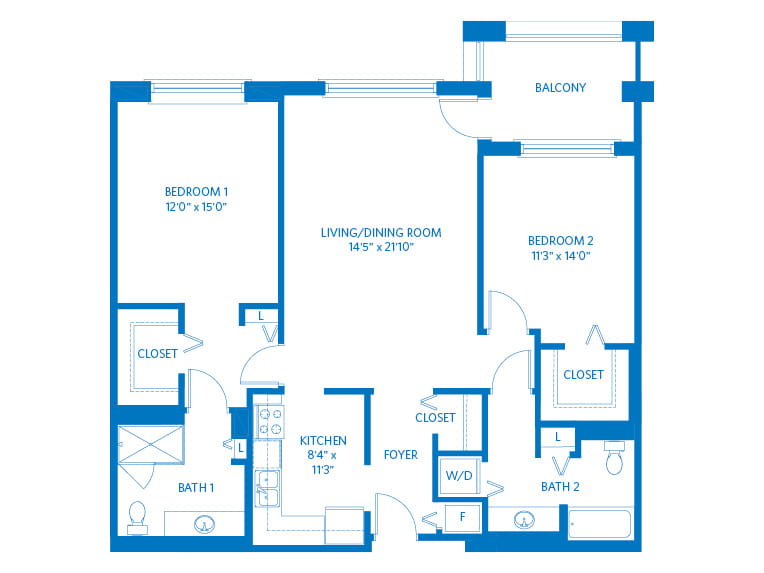
2 Bedroom | 2 Bathroom
Approx. 1,310 square feet
Entrance fees starting at $416,600
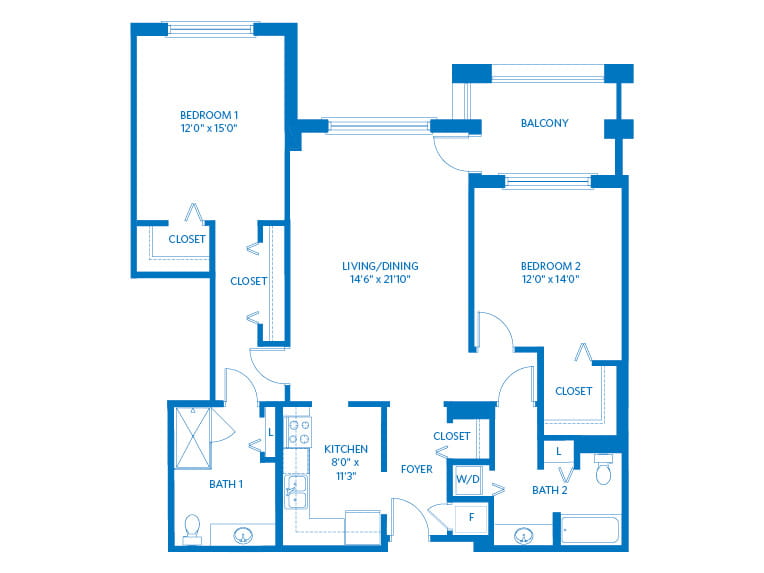
2 Bedroom | 2 Bathroom
Approx. 1,320 square feet
Entrance fees starting at $455,800
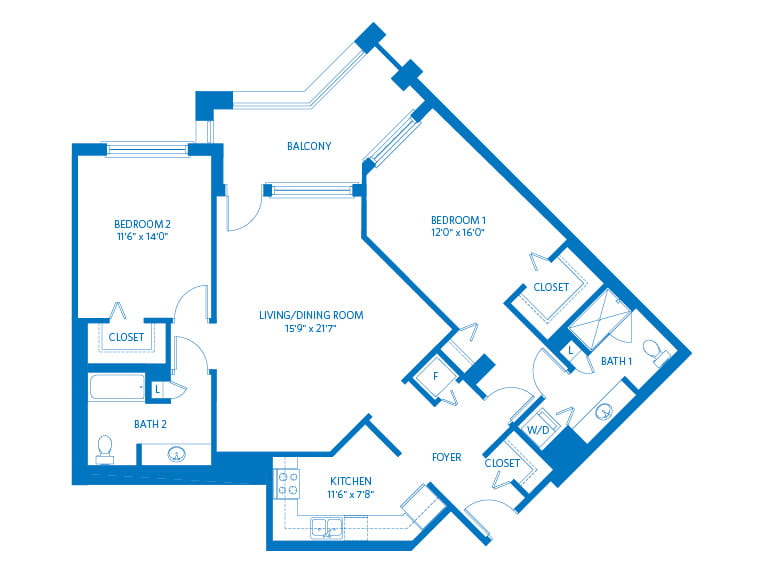
2 Bedroom | 2 Bathroom
Approx. 1,364 square feet
Entrance fees starting at $590,400
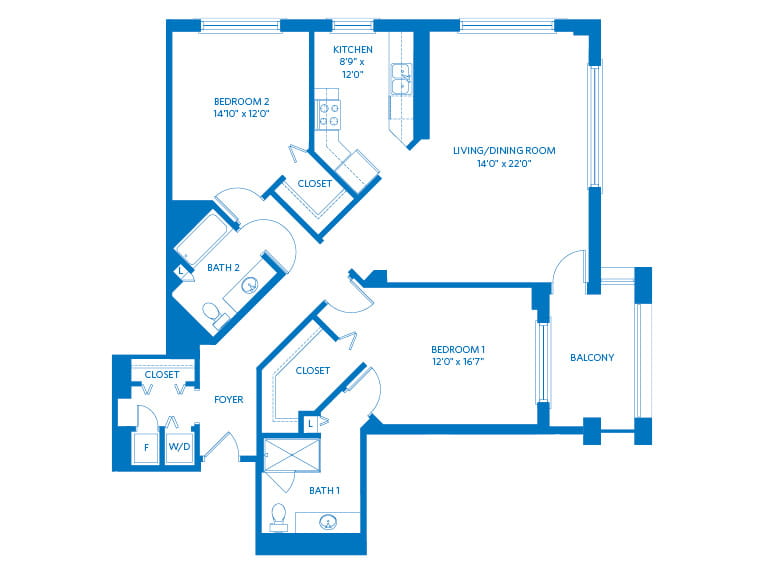
2 Bedroom | 2 Bathroom
Approx. 1,475 square feet
Entrance fees starting at $565,800
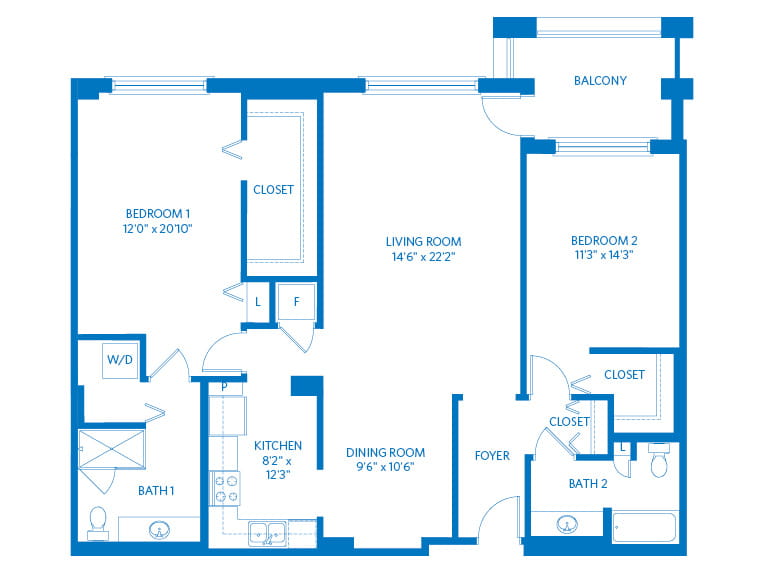
2 Bedroom | 2 Bathroom
Approx. 1,508 square feet
Entrance fees starting at $573,000
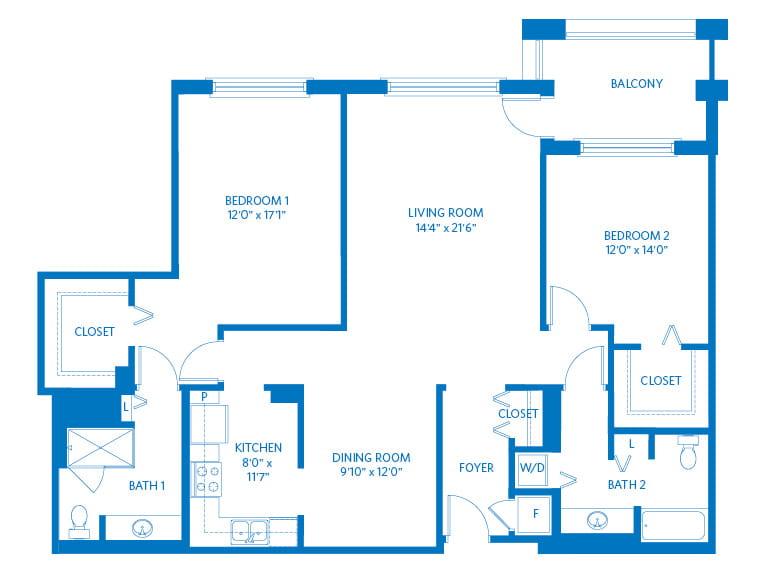
2 Bedroom | 2 Bathroom
Approx. 1,521 square feet
Entrance fees starting at $661,800
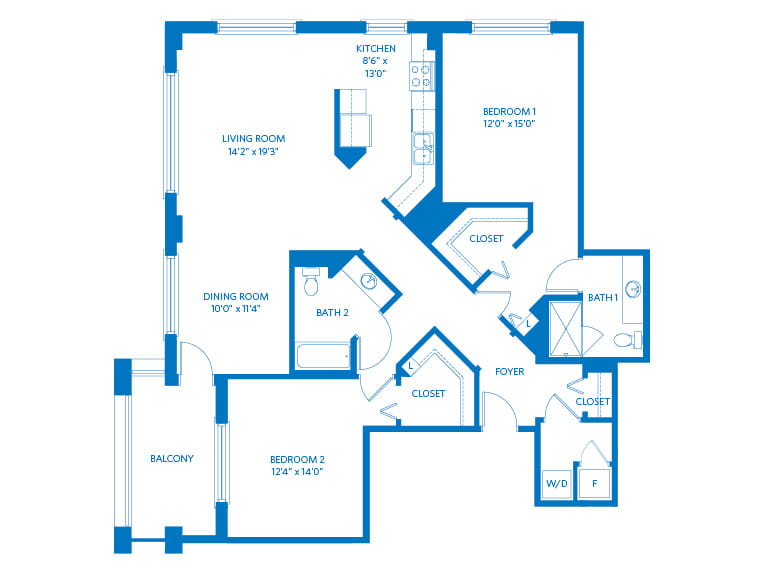
2 Bedroom | 2 Bathroom
Approx. 1,566 square feet
Entrance fees starting at $541,200
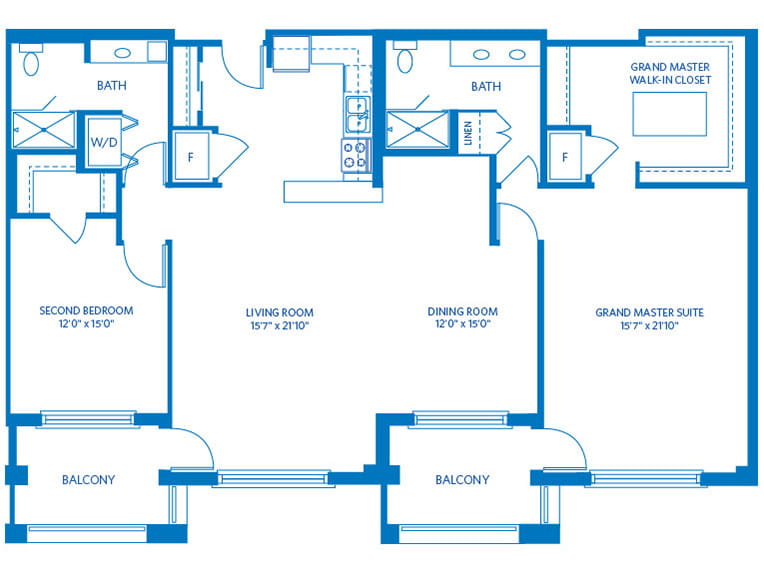
2 Bedroom | 2 Bathroom
Approx. 1,773 square feet
Entrance fees starting at $849,700
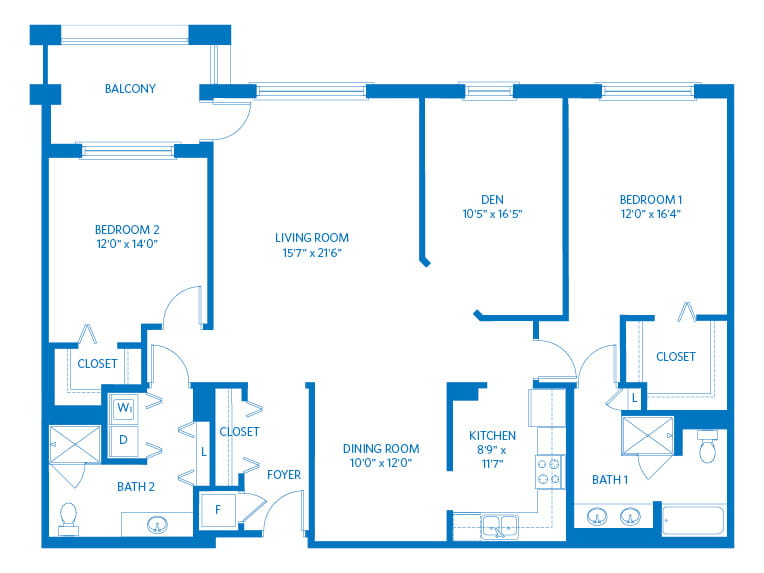
2 Bedroom | 2 Bathroom + Den
Approx. 1,753 square feet
Entrance fees starting at $704,600
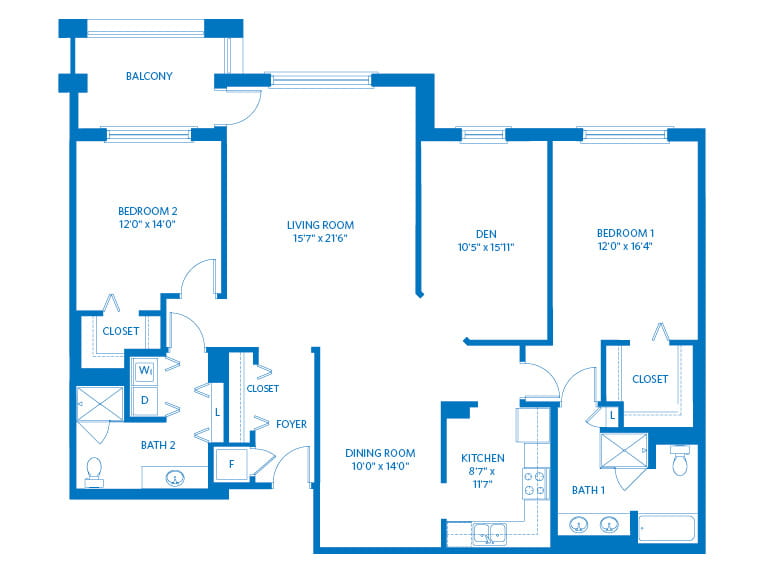
2 Bedroom | 2 Bathroom + Den
Approx. 1,798 square feet
Entrance fees starting at $687,800
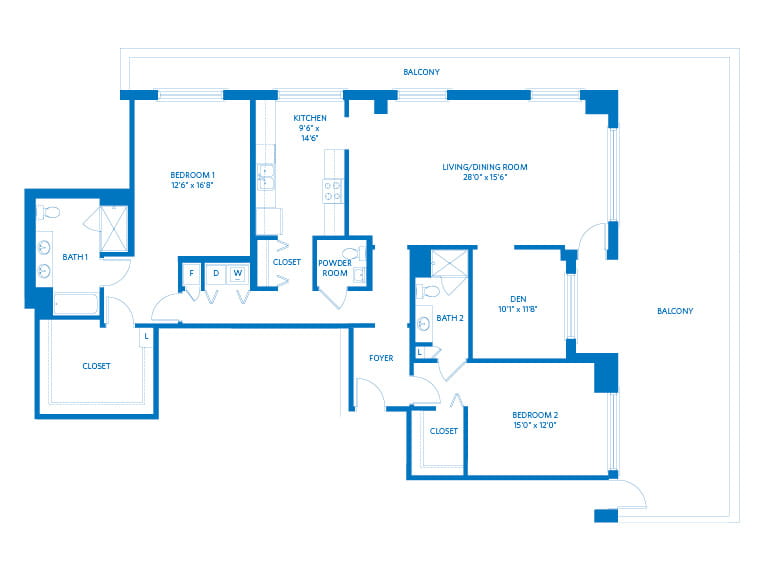
2 Bedroom | 2.5 Bathroom + Den
Approx. 1,959 square feet
Entrance fees starting at $888,500
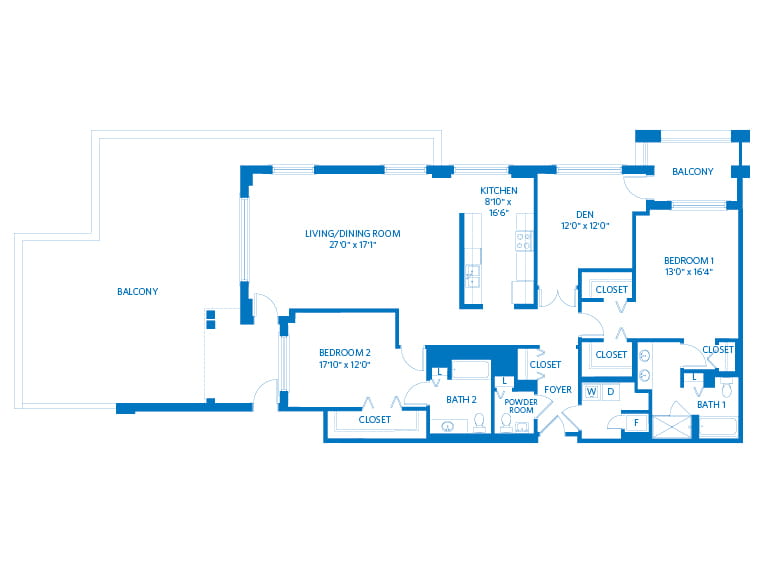
2 Bedroom | 2.5 Bathroom + Den
Approx. 2,061 square feet
Entrance fees starting at $1,069,800
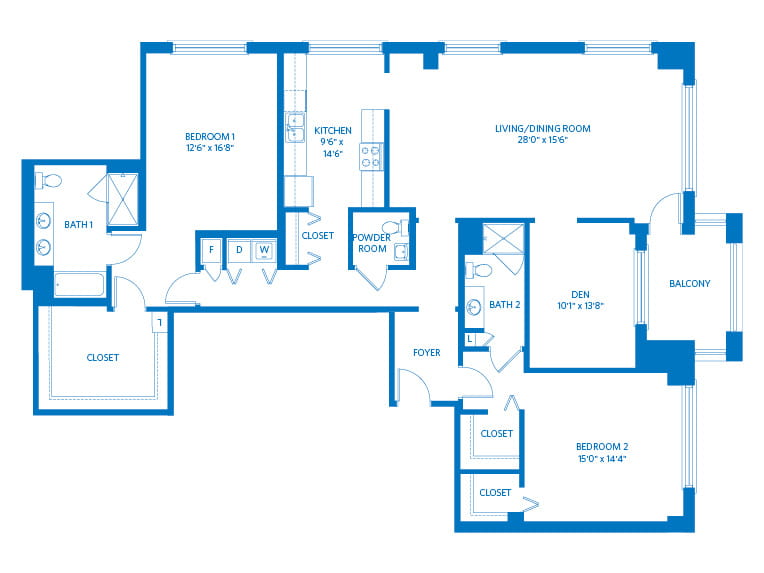
2 Bedroom | 2.5 Bathroom + Den
Approx. 2,073 square feet
Entrance fees starting at $924,200
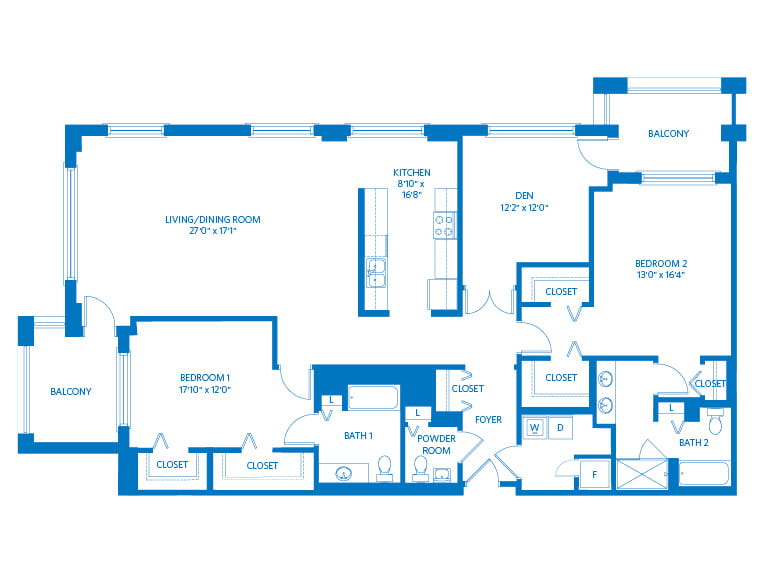
2 Bedroom | 2.5 Bathroom + Den
Approx. 2,083 square feet
Entrance fees starting at $1,050,600
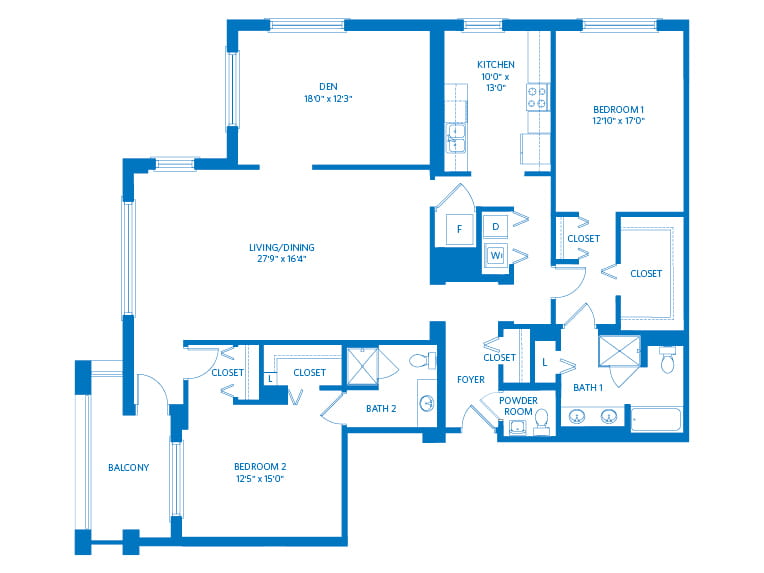
2 Bedroom | 2.5 Bathroom + Den
Approx. 2,086 square feet
Entrance fees starting at $907,600
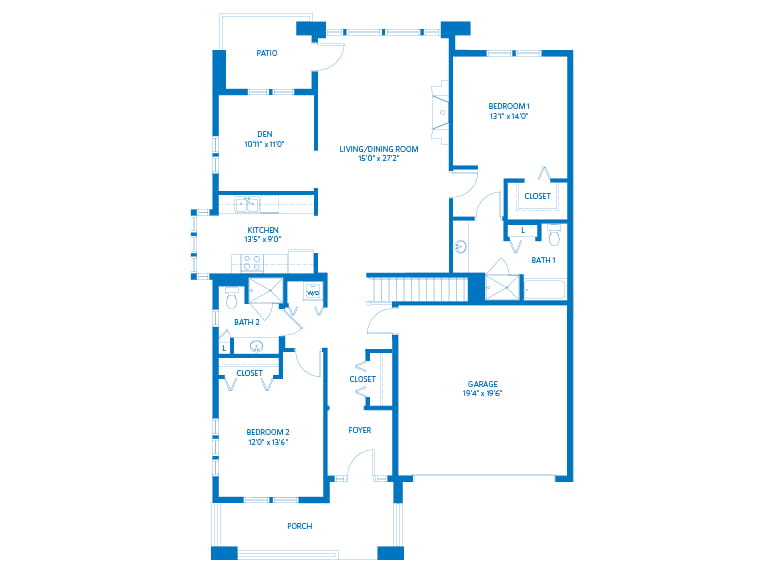
2 Bedroom | 2 Bathroom + Den
Approx. 1,664 square feet
Entrance fees starting at $705,700
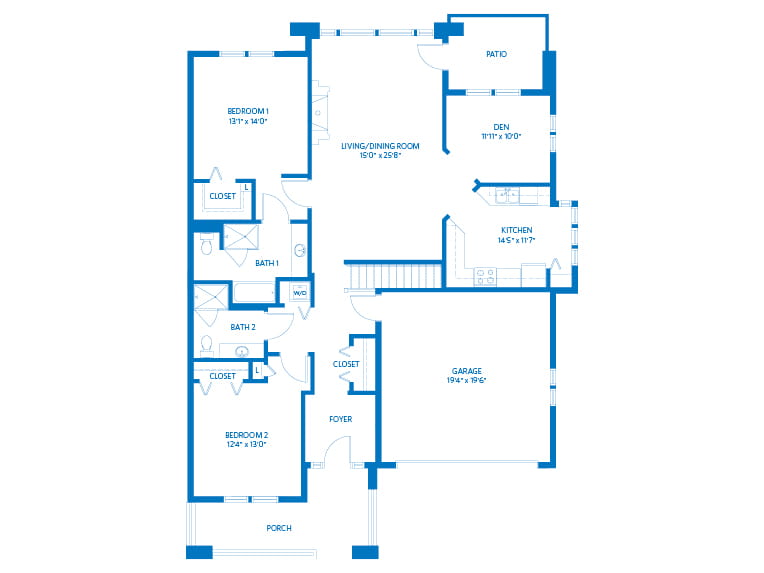
2 Bedroom | 2 Bathroom + Den
Approx. 1,666 square feet
Entrance fees starting at $705,900
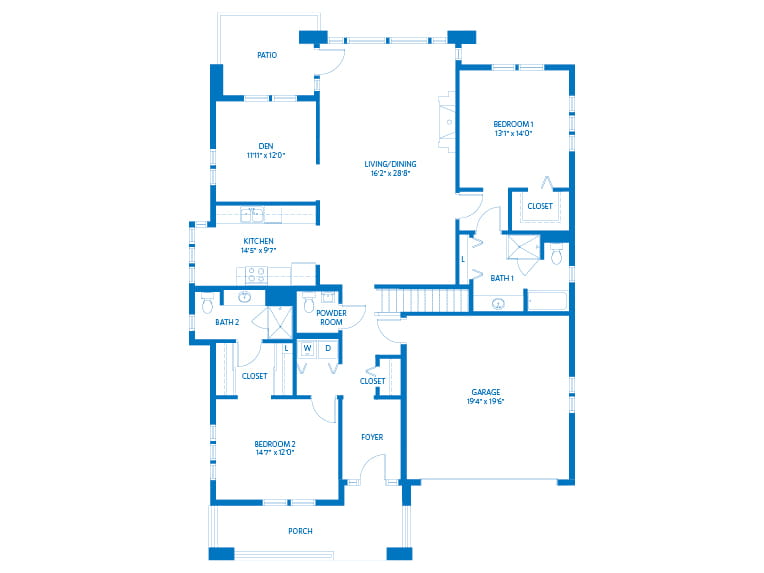
2 Bedroom | 2.5 Bathroom + Den
Approx. 1,834 square feet
Entrance fees starting at $778,600
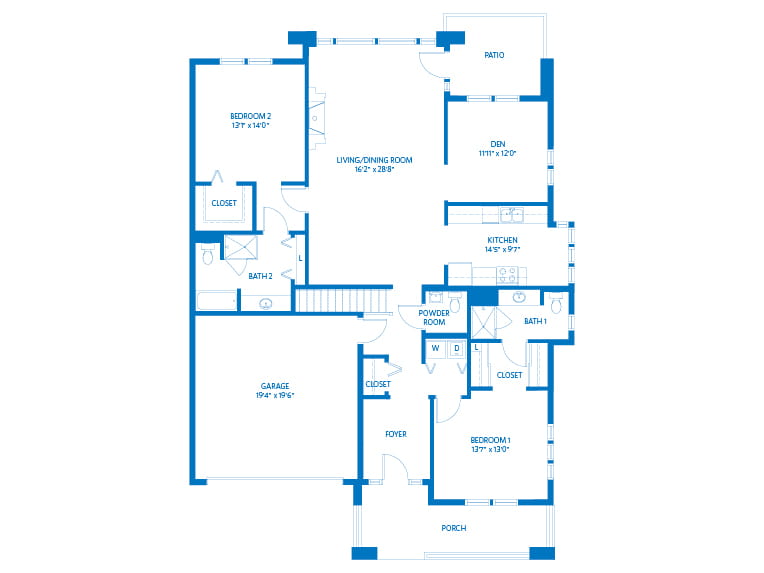
2 Bedroom | 2.5 Bathroom + Den
Approx. 1,866 square feet
Entrance fees starting at $813,000
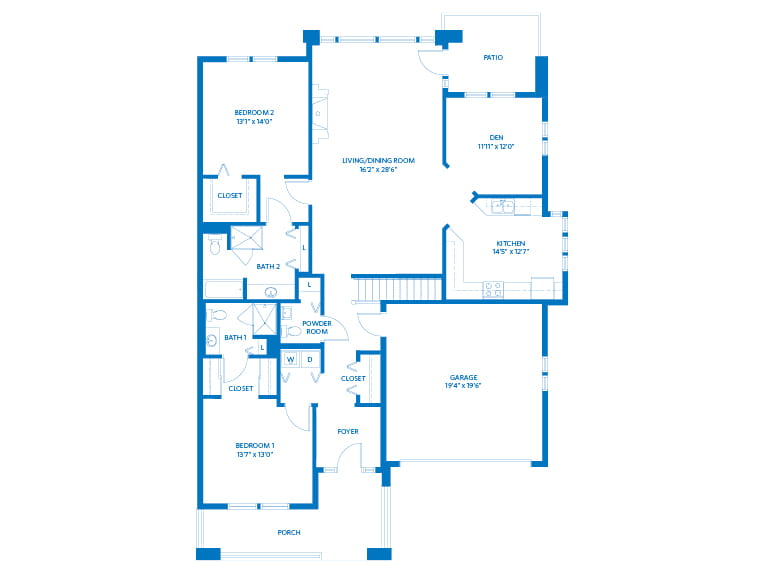
2 Bedroom | 2.5 Bathroom + Den
Approx. 1,893 square feet
Entrance fees starting at $830,500
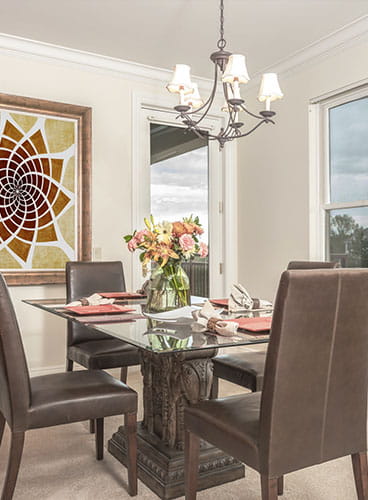
Quality details built into every Vi home
The following are included with all Vi at Highlands Ranch floor plans:
- Generous closets
- Patio or balcony
- Spacious bathrooms with special safety features
- Washer and dryer
- Well-appointed kitchen with granite countertops
- Custom carpet and paint colors
- Basic utilities, digital cable TV, individual climate control and an emergency call system
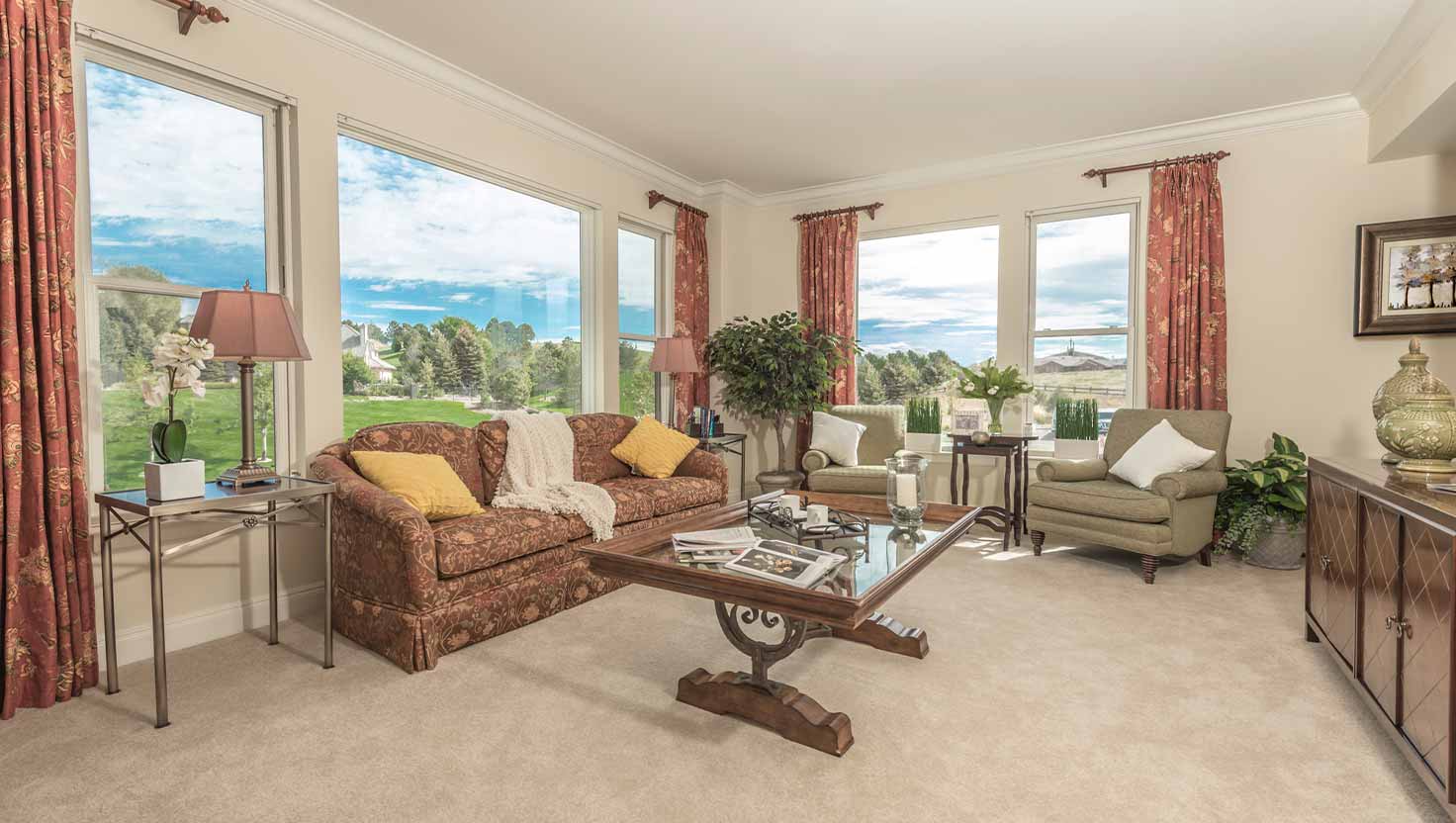
Q: How many apartments and floor plans are available at your community?
Q: Am I allowed to transfer to a different apartment after I move in?
Q: What about redesigning my current apartment? Will I be allowed to change things like countertops or carpeting?
Glad to be connected!
There’s a lot to consider when embarking on the next phase of retirement—and contacting us is a big step. (Well done!)
One of our team members will be reaching out soon to answer any questions you may have.
