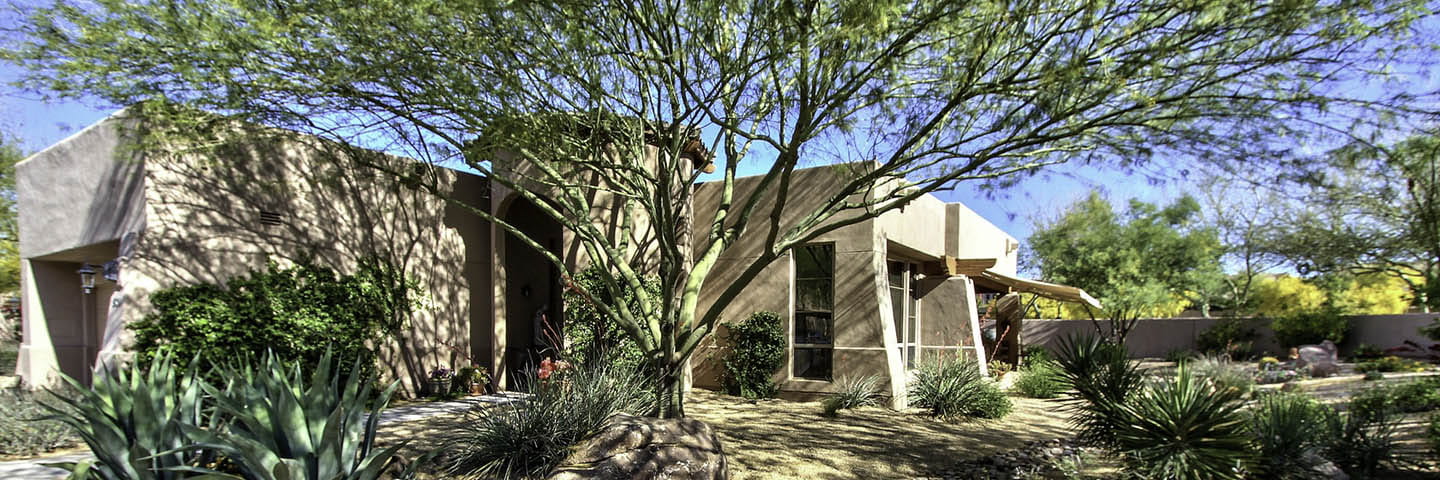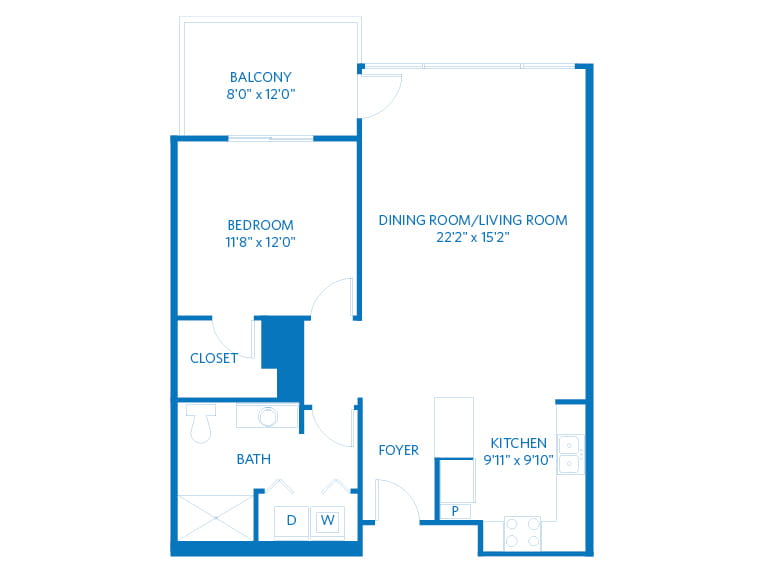
1 Bedroom | 1 Bathroom
Approx. 872 square feet
Entrance fees starting at $340,300
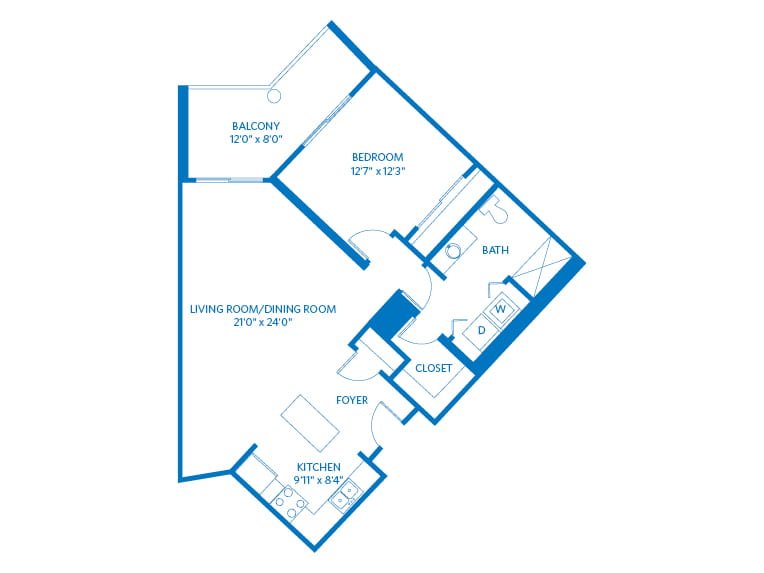
1 Bedroom | 1 Bathroom
Approx. 895 square feet
Entrance fees starting at $356,200
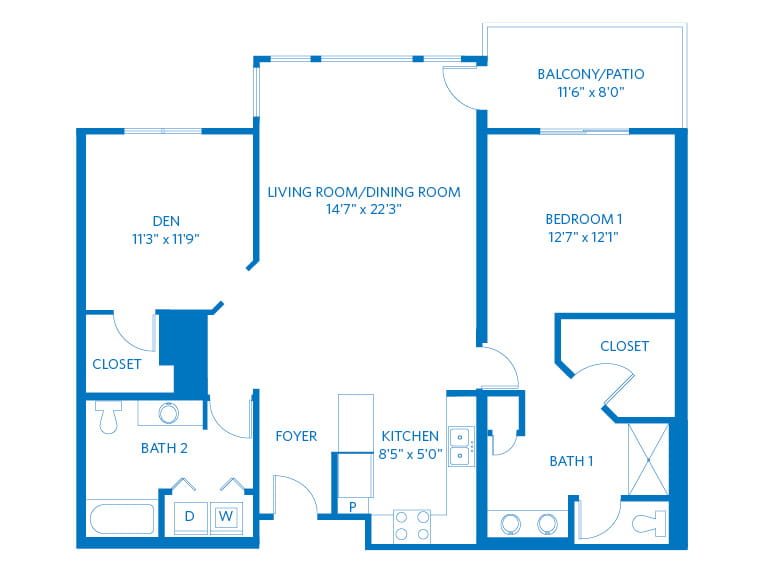
1 Bedroom | 2 Bathroom + Den
Approx. 1,217 square feet
Entrance fees starting at $438,500
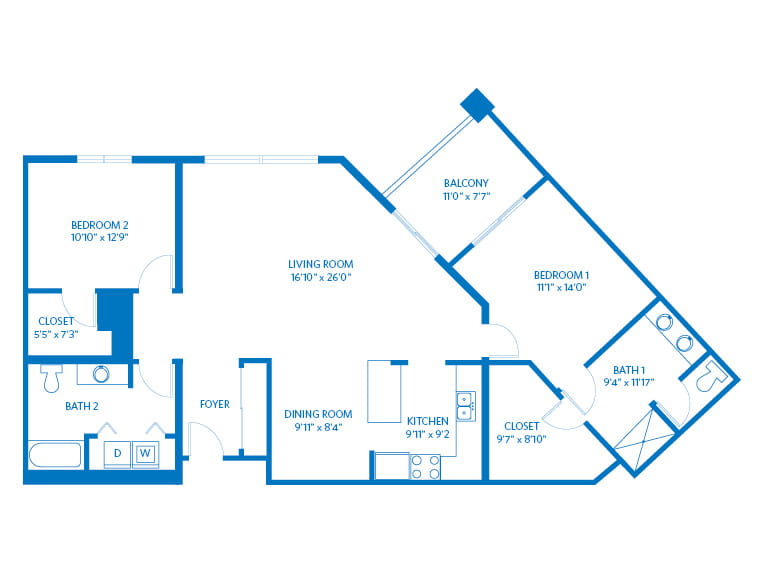
2 Bedroom | 2 Bathroom
Approx. 1,465 square feet
Entrance fees starting at $604,700
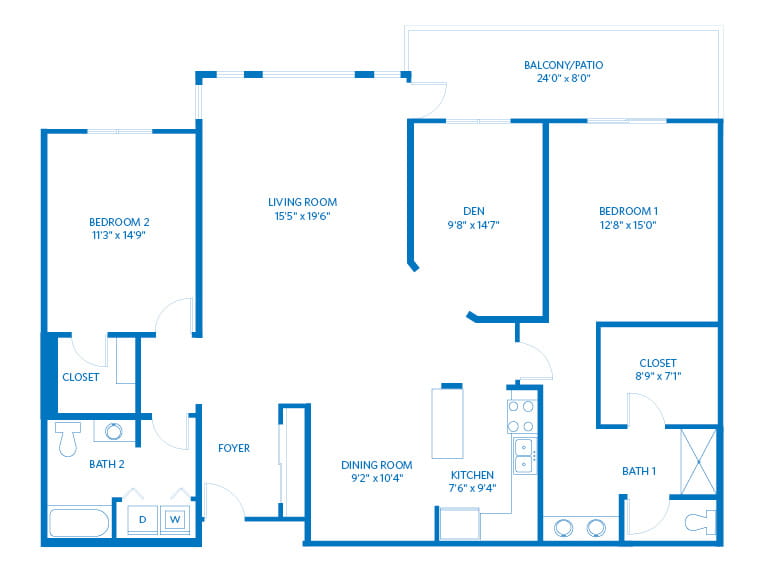
2 Bedroom | 2 Bathroom + Den
Approx. 1,726 square feet
Entrance fees starting at $666,200
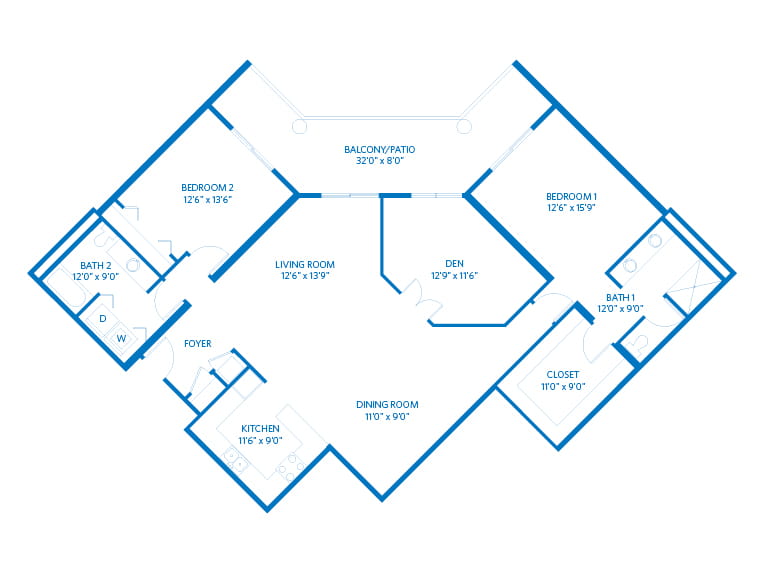
2 Bedroom | 2 Bathroom + Den
Approx. 1,742 square feet
Entrance fees starting at $744,100
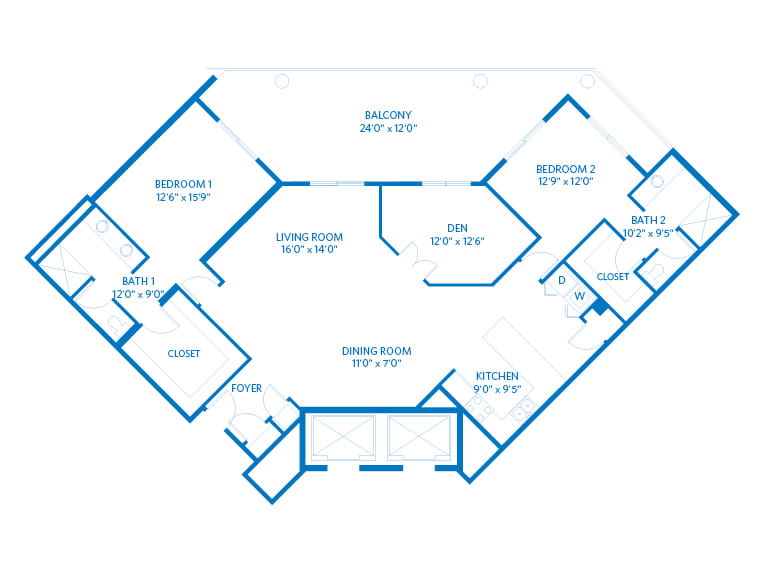
2 Bedroom | 2 Bathroom + Den
Approx. 1,805 square feet
Entrance fees starting at $820,300
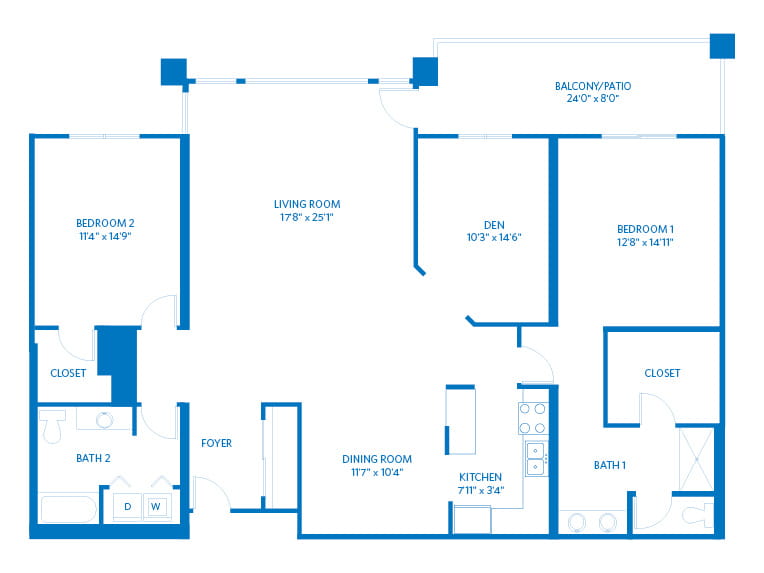
2 Bedroom | 2 Bathroom + Den
Approx. 1,817 square feet
Entrance fees starting at $782,600
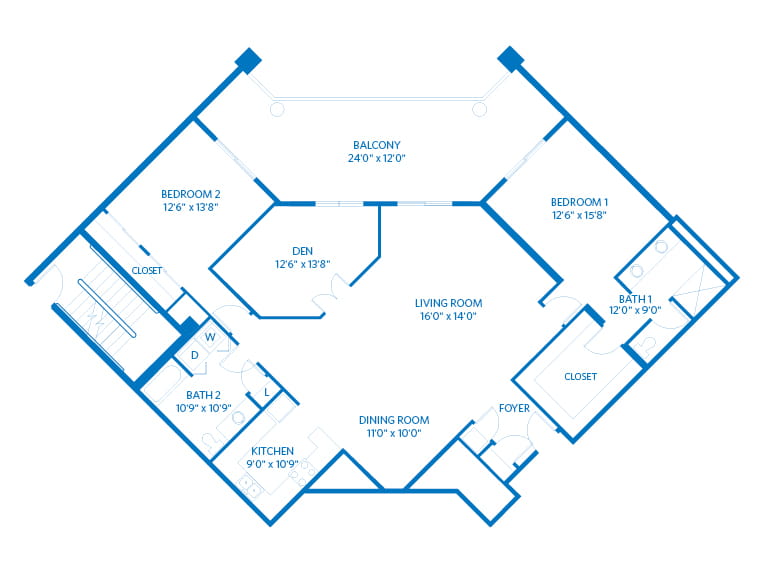
2 Bedroom | 2 Bathroom + Den
Approx. 1,829 square feet
Entrance fees starting at $839,900
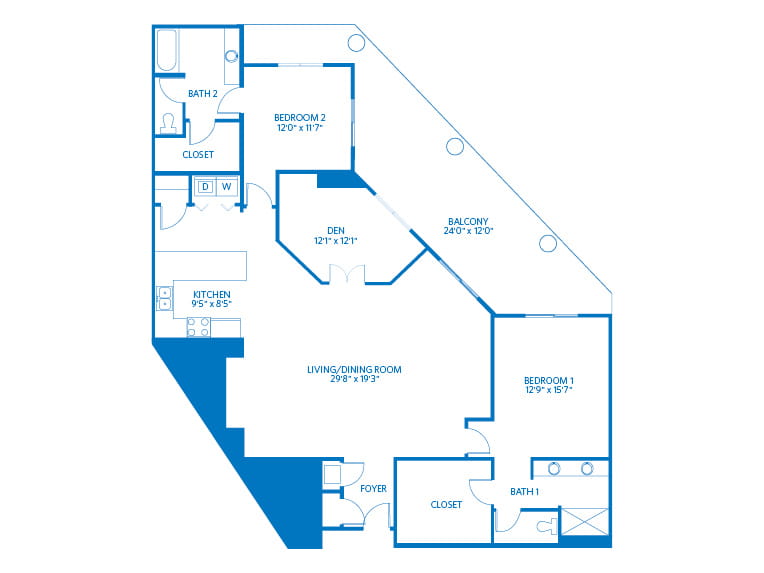
2 Bedroom | 2 Bathroom + Den
Approx. 1,900 square feet
Entrance fees starting at $891,700
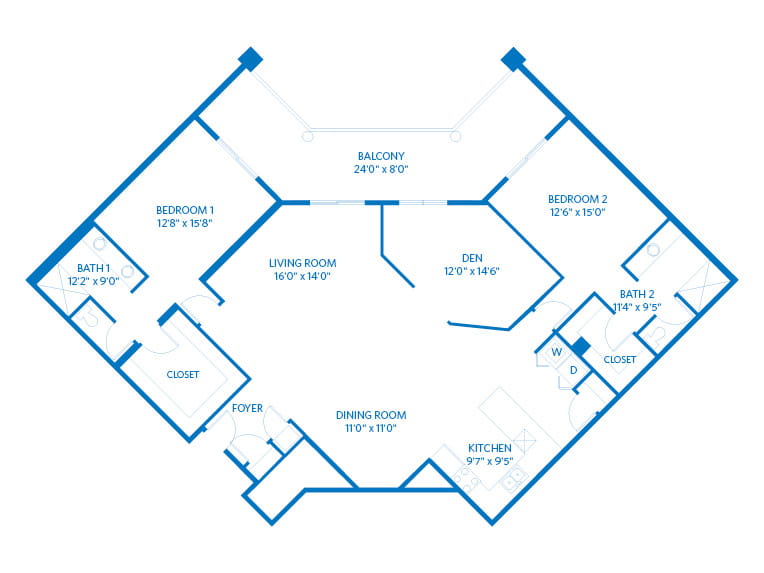
2 Bedroom | 2 Bathroom + Den
Approx. 1,994 square feet
Entrance fees starting at $943,500
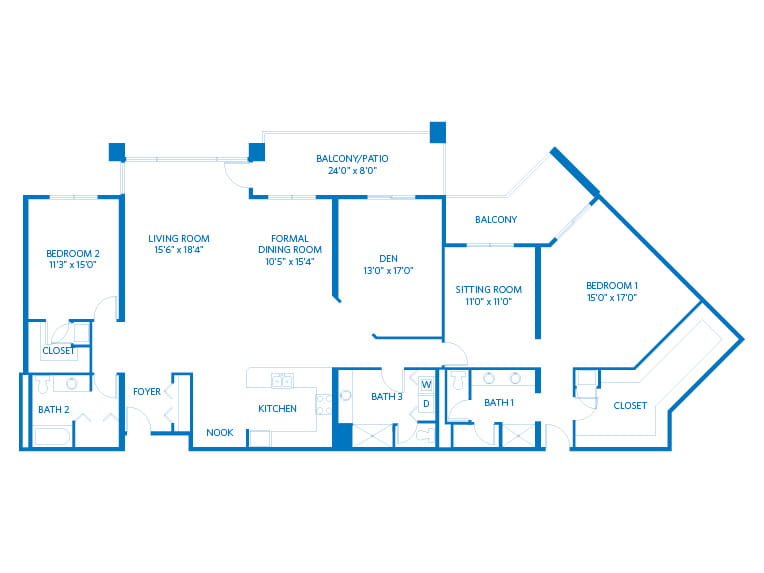
2 Bedroom | 3 Bathroom + Den
Approx. 2,587 square feet
Entrance fees starting at $1,151,700
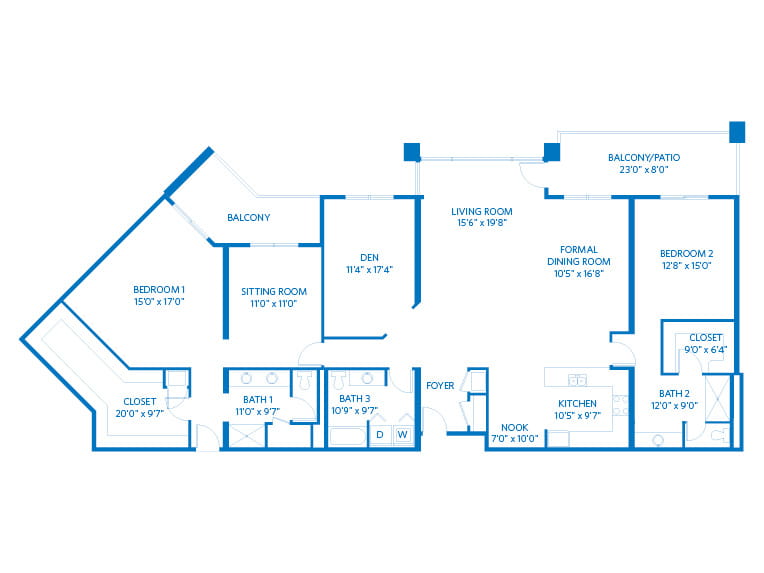
2 Bedroom | 3 Bathroom + Den
Approx. 2,587 square feet
Entrance fees starting at $1,185,800
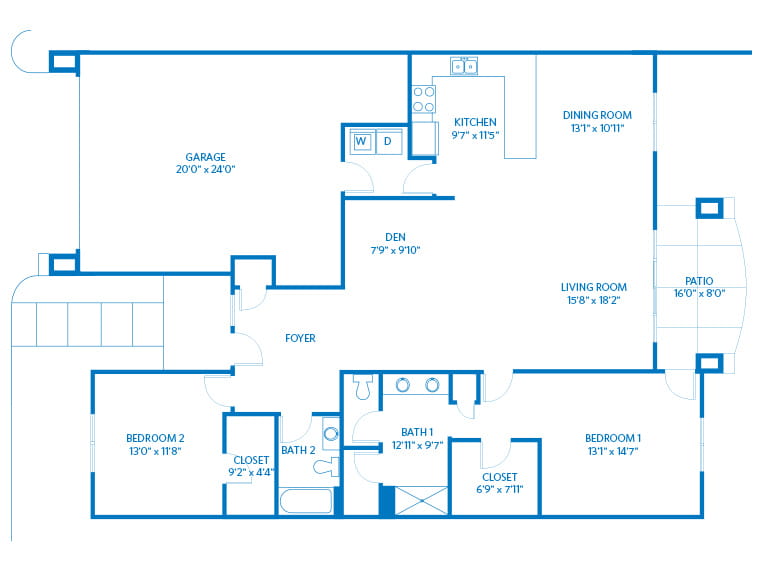
2 Bedroom | 2 Bathroom + Den
Approx. 1,706 square feet
Entrance fees starting at $792,300
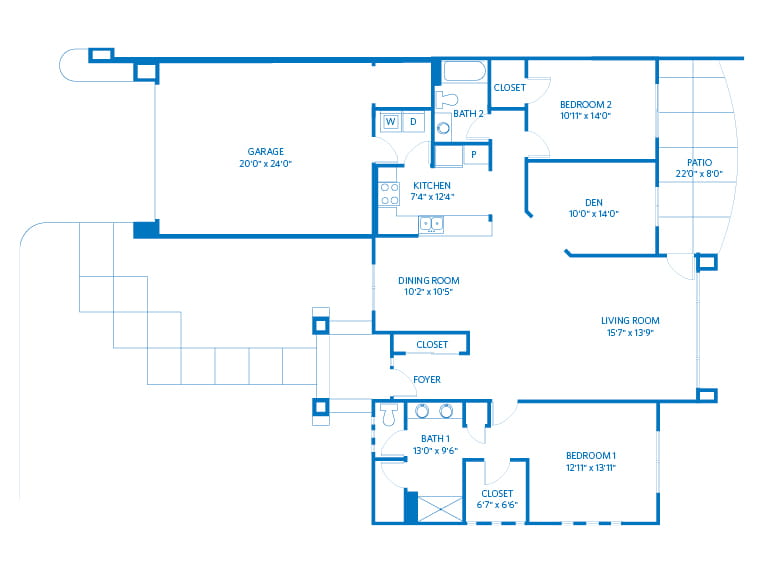
2 Bedroom | 2 Bathroom + Den
Approx. 1,714 square feet
Entrance fees starting at $794,500
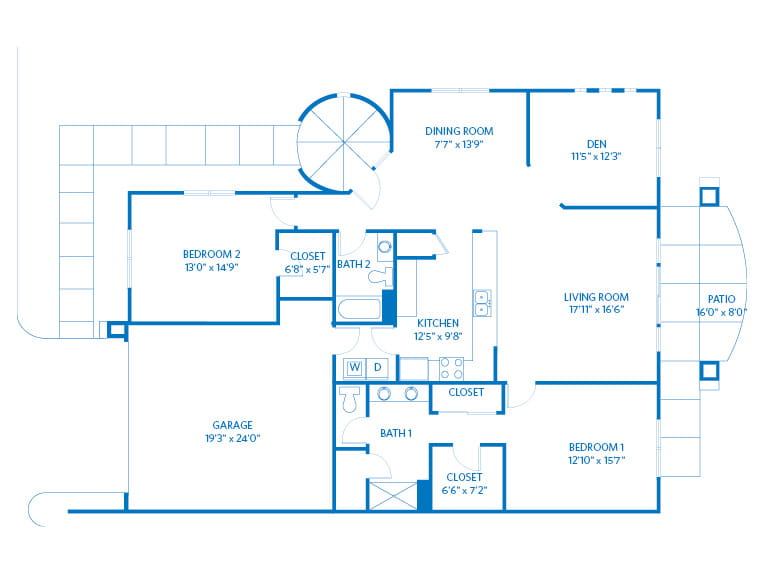
2 Bedroom | 2 Bathroom + Den
Approx. 1,712 square feet
Entrance fees starting at $795,000
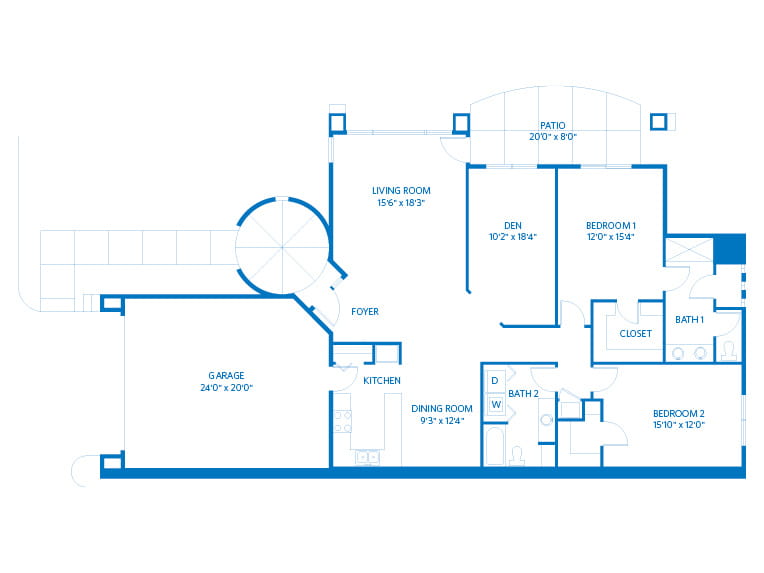
2 Bedroom | 2 Bathroom + Den
Approx. 1,713 square feet
Entrance fees starting at $766,200
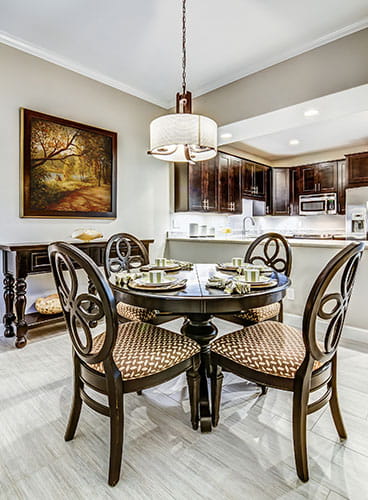
Quality details built into every Vi home
The following are included with all Vi at Grayhawk floor plans:
- Generous closets
- Patio or balcony
- Spacious bathrooms with special safety features
- Washer and dryer
- Well-appointed kitchen with granite countertops
- Custom carpet and paint colors
- Basic utilities, digital cable TV, individual climate control and an emergency call system

Customize your space and make it yours
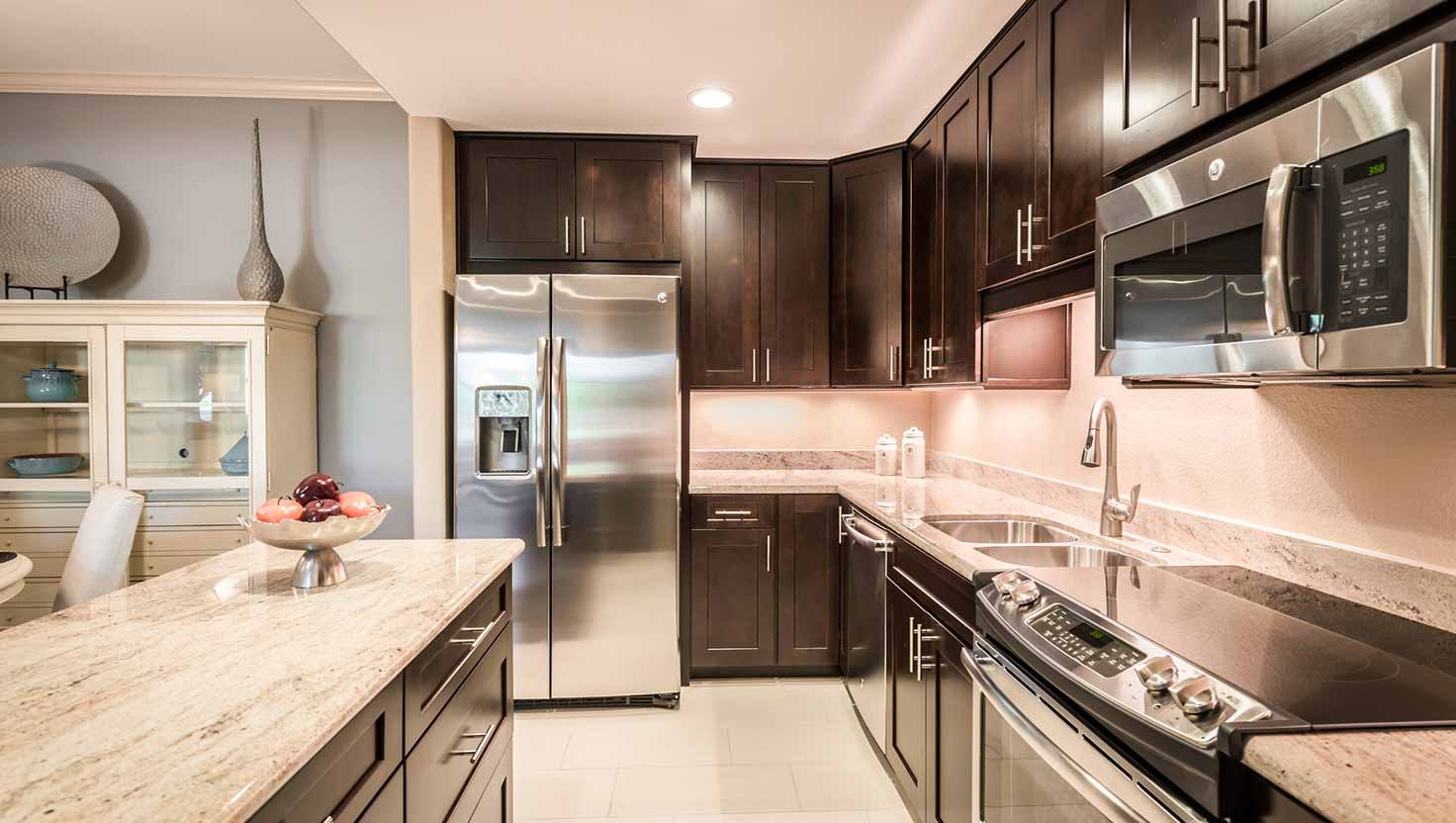
Glad to be connected!
There’s a lot to consider when embarking on the next phase of retirement—and contacting us is a big step. (Well done!)
One of our team members will be reaching out soon to answer any questions you may have.

