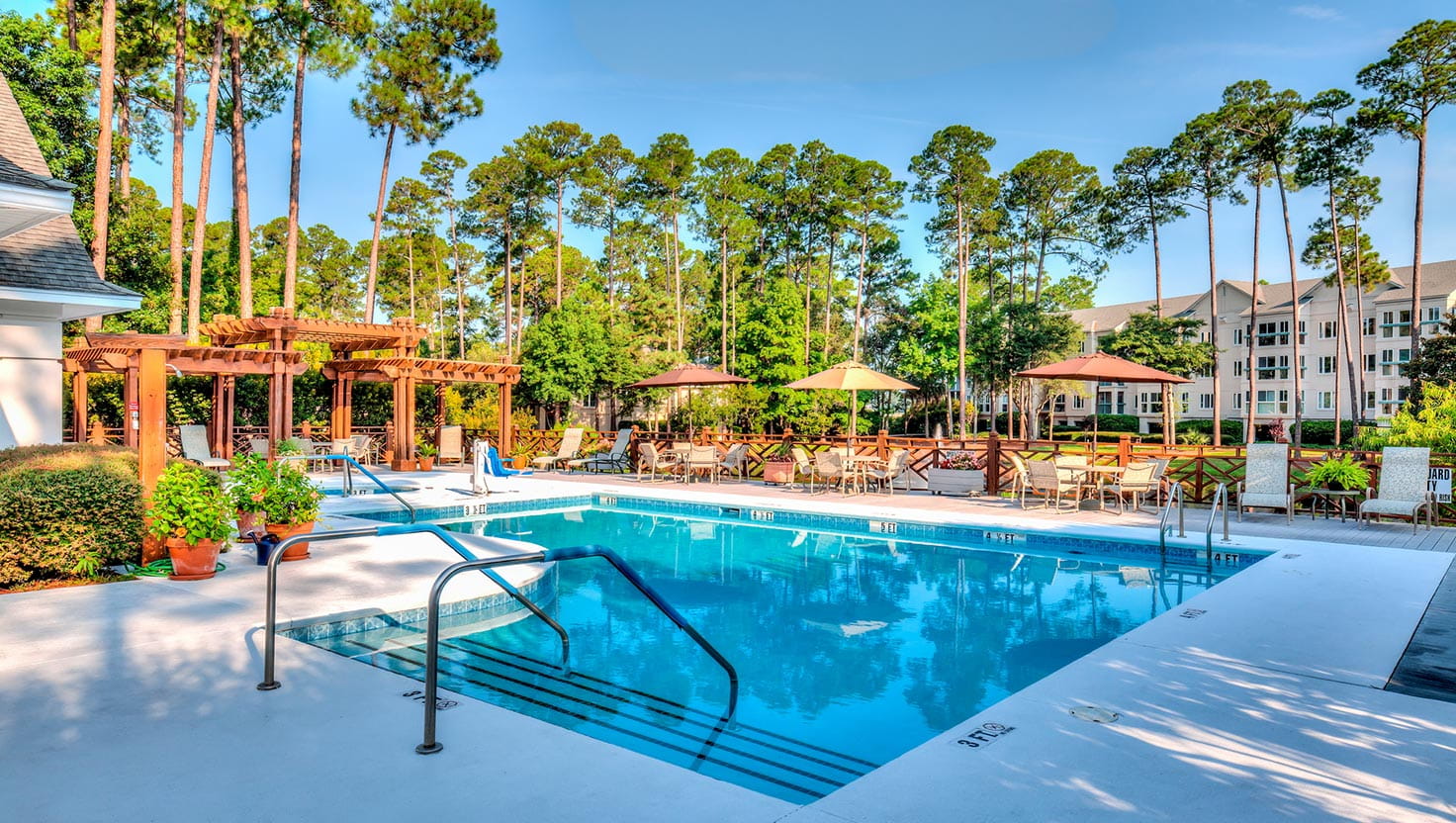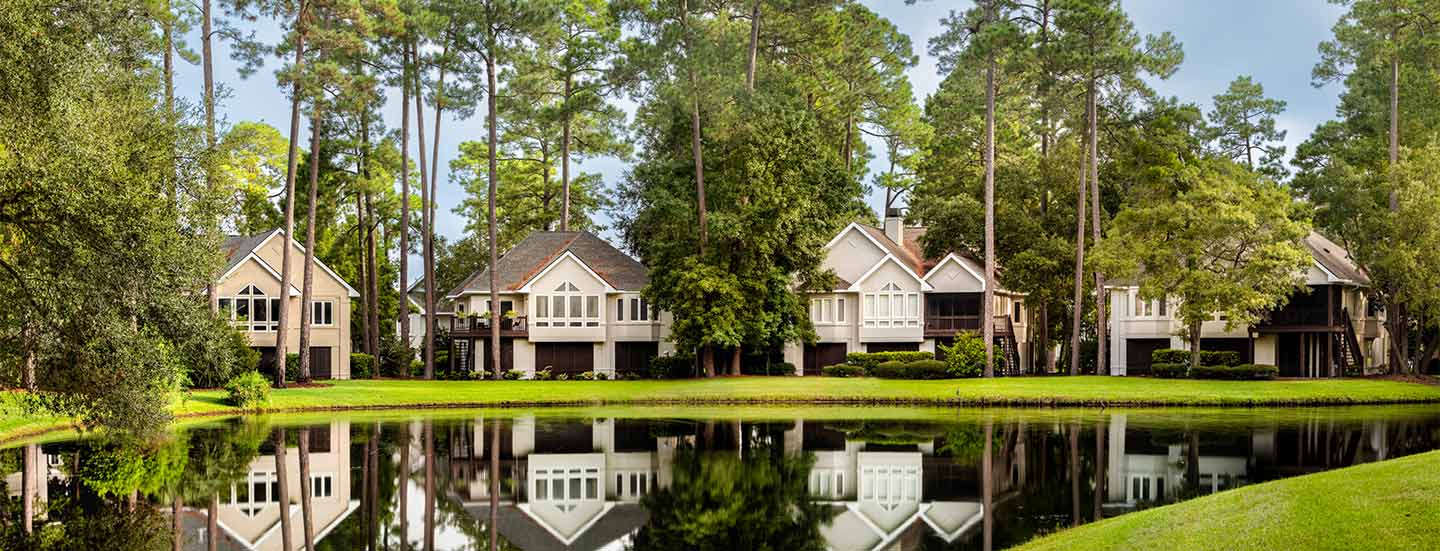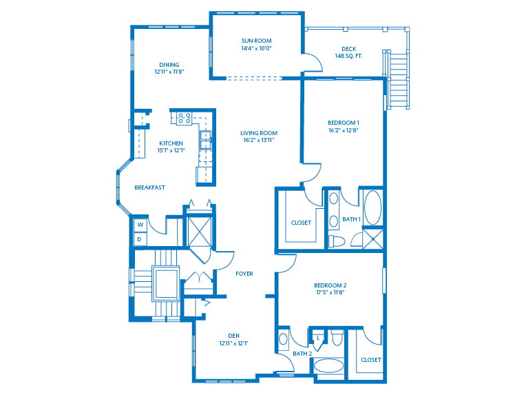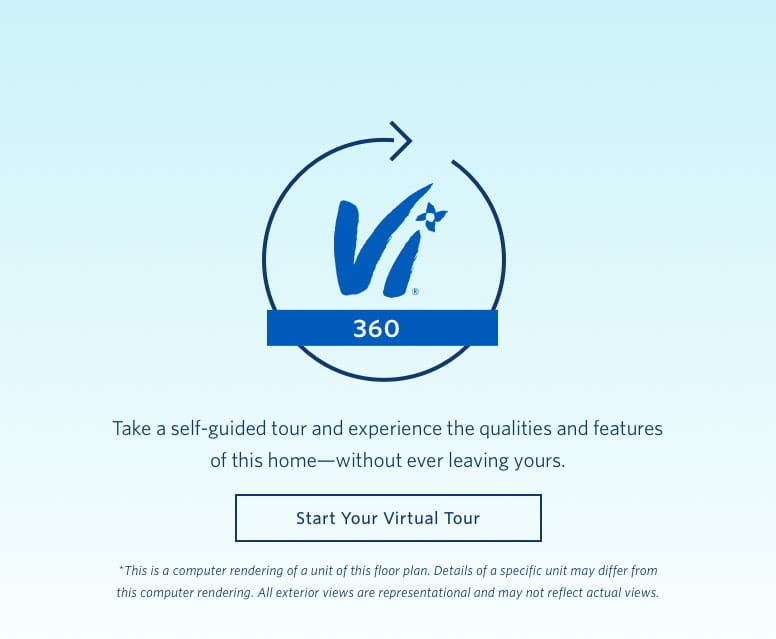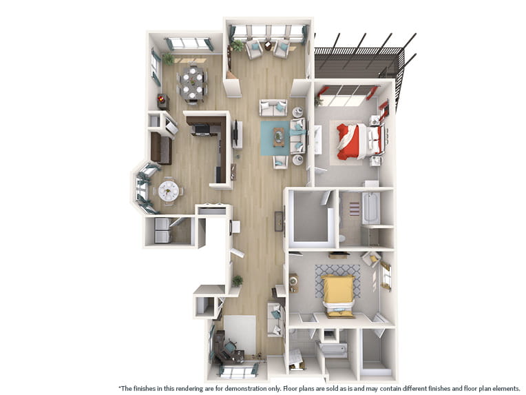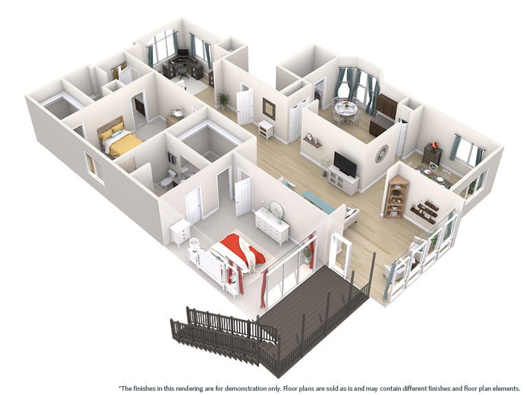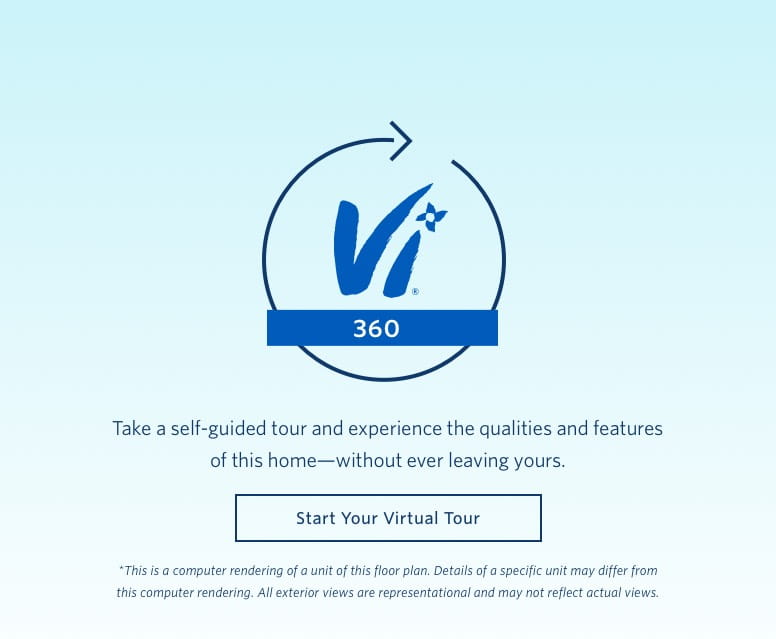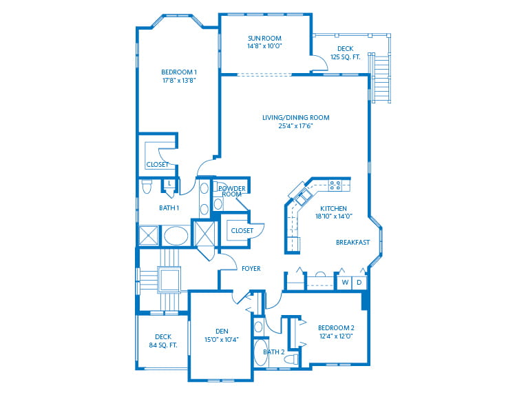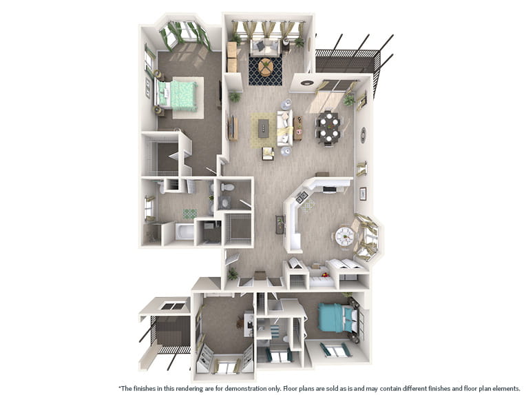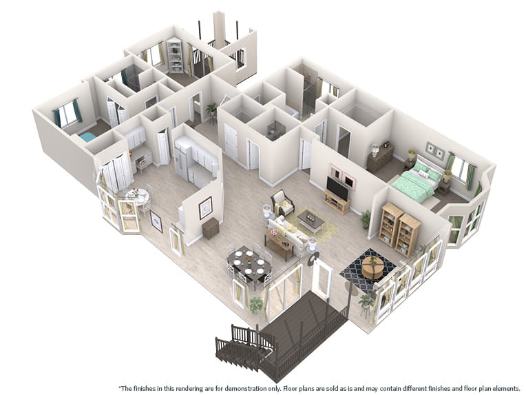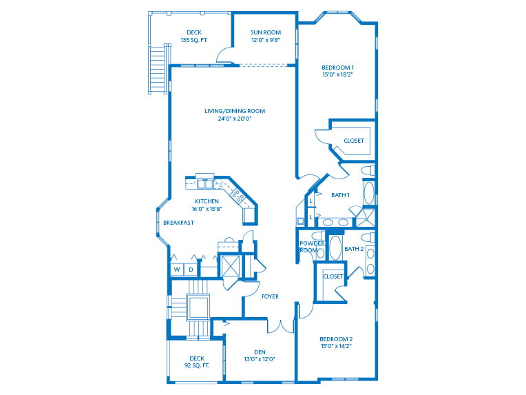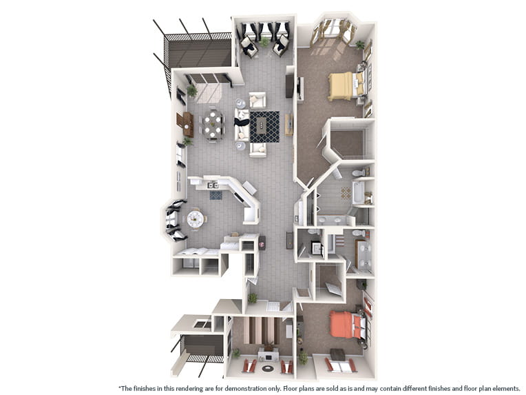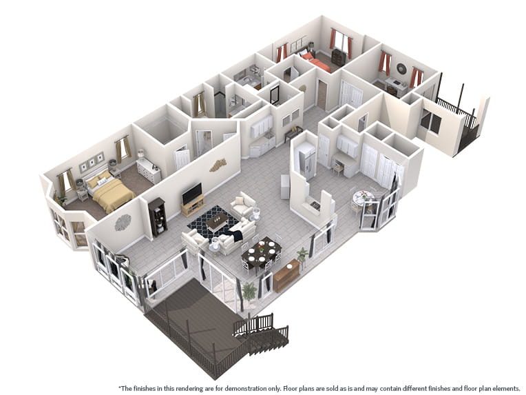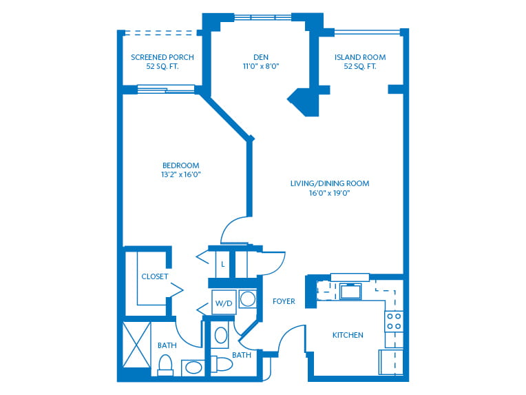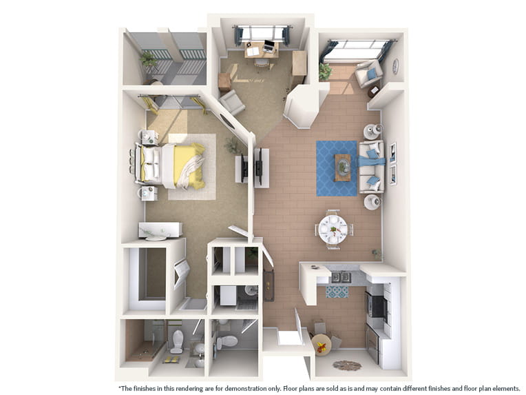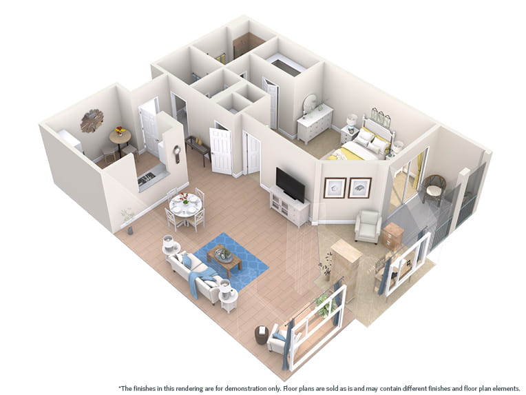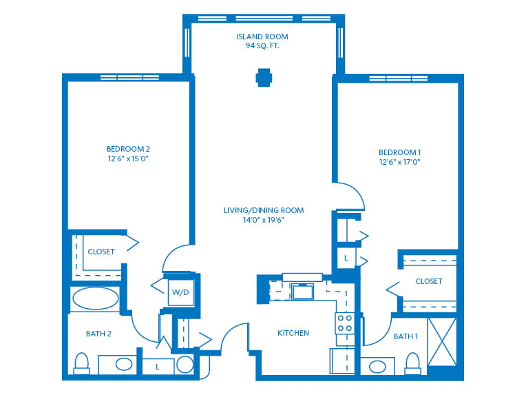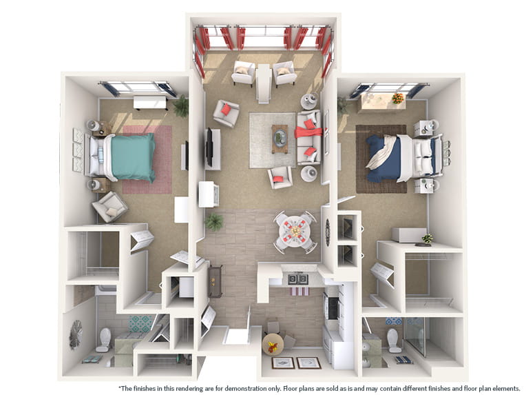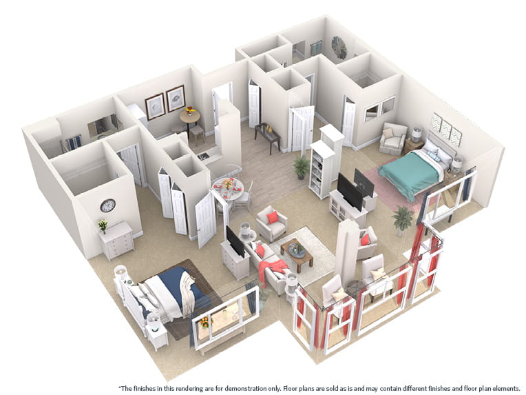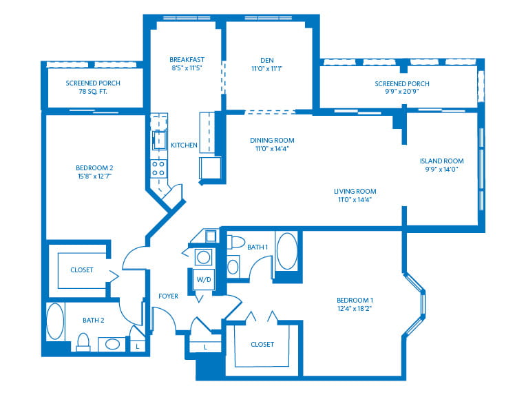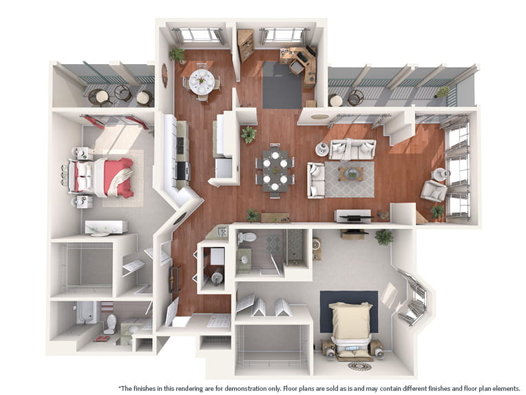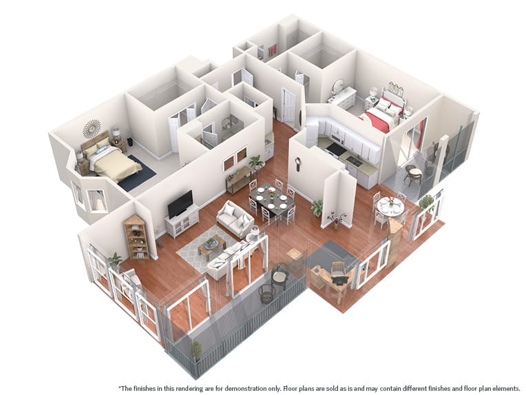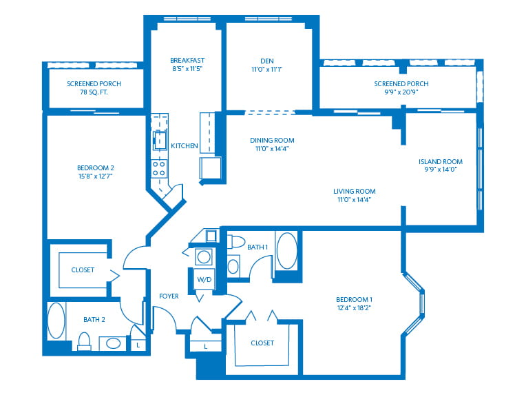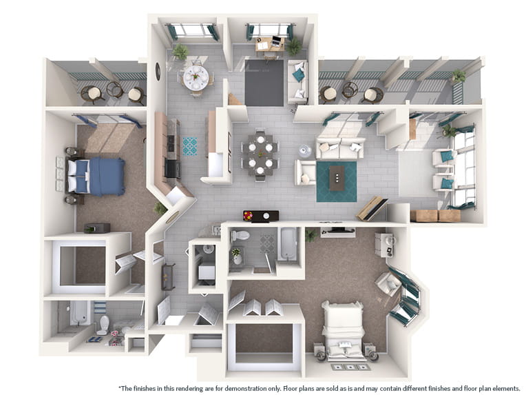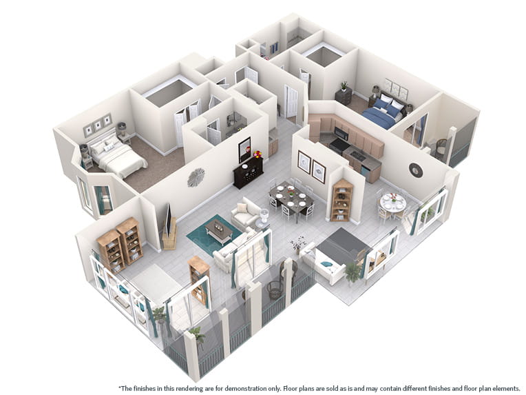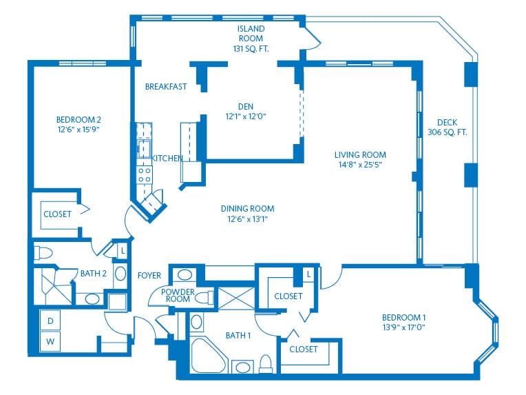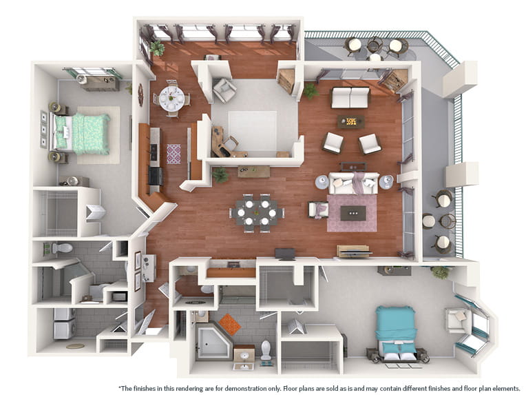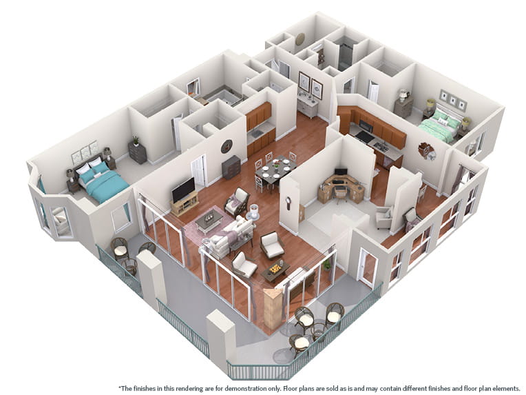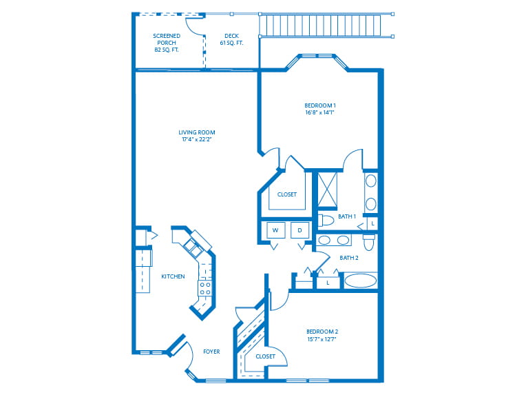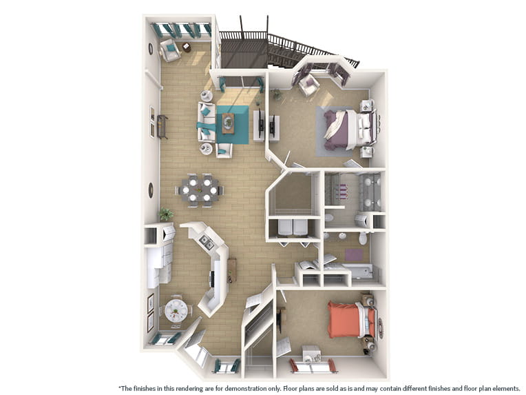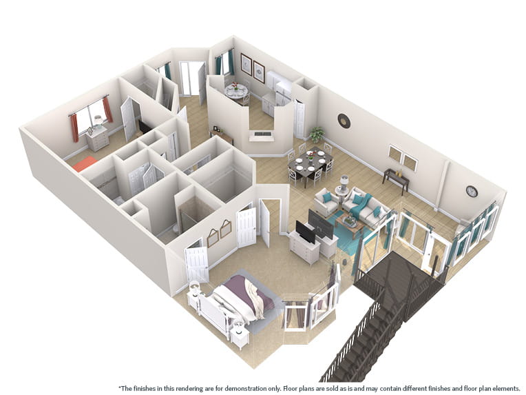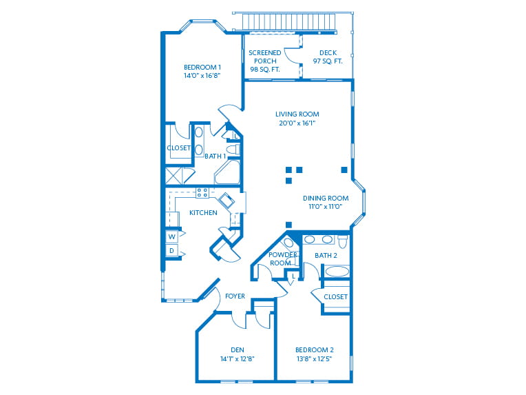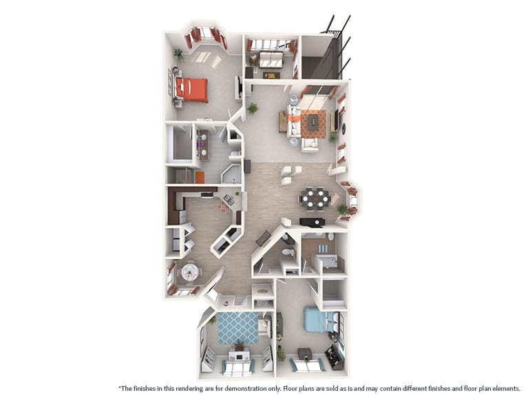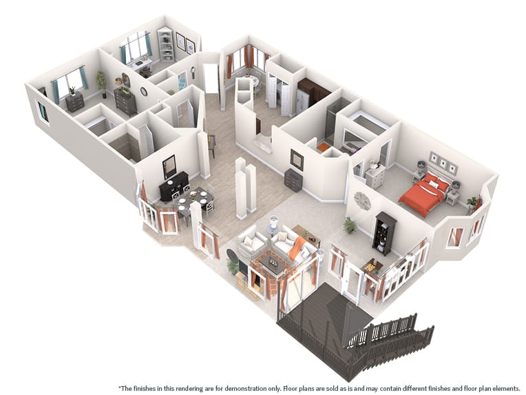Cape Charles Villa $312,000 - $339,000 (pending)
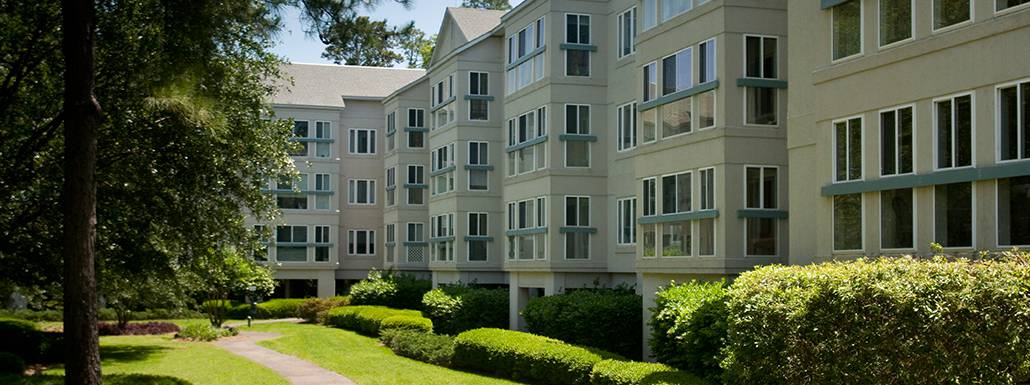
Our Cape Charles Villa offers you 1,002 (approximate) square feet and many include beautiful marsh views.
To learn more about this home, download the listing sheet.
To learn more about this home, download the listing sheet.
Cape Hatteras Villa $295,000 - $399,000
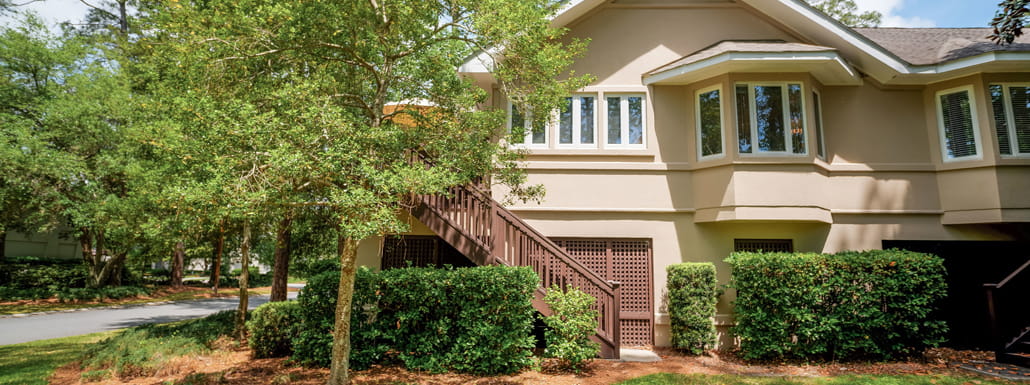
Our Cape Hatteras Villa provides approximately 1,253 square feet of living space with two spacious bedrooms, two full bathrooms, and a large island room.
St. Augustine Veranda $575,000 - $579,000
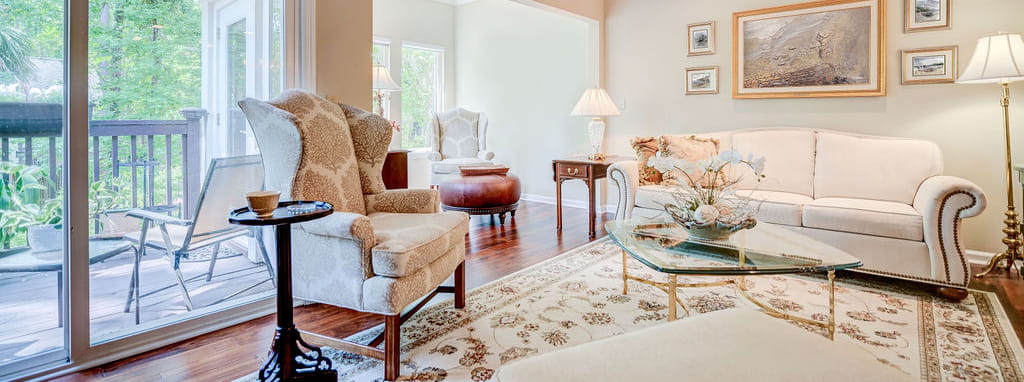
Our St. Augustine Veranda home is a rarely available two bedroom, two bathroom, home that includes more than 1,545 square feet of living space (approximate). To learn more about this home, download the listing sheet.
All Floor Plans
Every floor plan at TidePointe is a canvas to showcase your personality and unique style.
Cottages
Assateague Island
Oak Island
Sand Island
One Bedroom Villas
Cape Charles
Two Bedroom Villas
Cape Hatteras
Cape Lookout
Cape San Blas
Cape St. George
Verandas
St. Augustine
St. Marks
Glad to be connected!
There’s a lot to consider when embarking on the next phase of retirement—and contacting us is a big step. (Well done!)
We’ll be in touch soon to share expert insights and resident perspectives that we hope are helpful, and one of our team members will also be reaching out to answer any questions you may have.
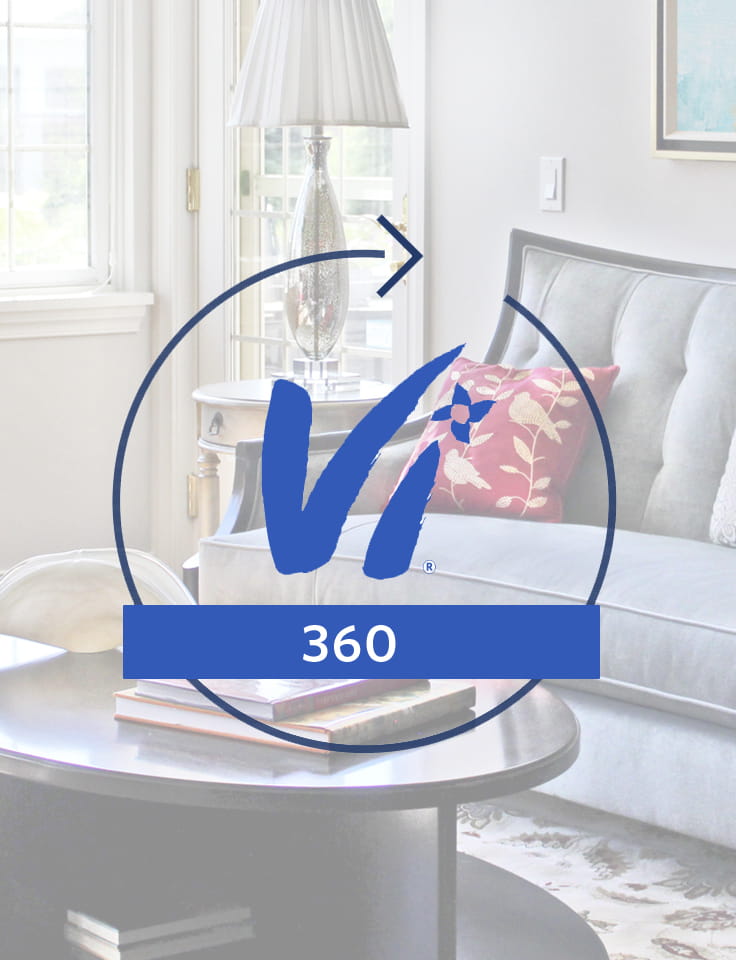
Explore our virtual floor plans
Now you can explore any of our floor plans, virtually! Look for the Vi 360 icon in the image galleries below to begin your immersive tour.
